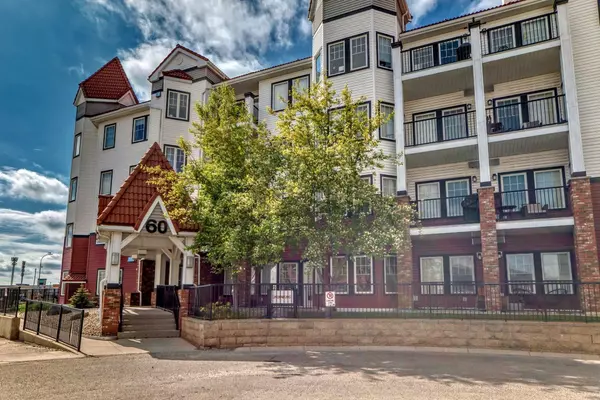For more information regarding the value of a property, please contact us for a free consultation.
60 Royal Oak PLZ NW #142 Calgary, AB T3G 0A7
Want to know what your home might be worth? Contact us for a FREE valuation!

Our team is ready to help you sell your home for the highest possible price ASAP
Key Details
Sold Price $335,250
Property Type Condo
Sub Type Apartment
Listing Status Sold
Purchase Type For Sale
Square Footage 758 sqft
Price per Sqft $442
Subdivision Royal Oak
MLS® Listing ID A2139624
Sold Date 06/25/24
Style Apartment
Bedrooms 2
Full Baths 2
Condo Fees $447/mo
Originating Board Calgary
Year Built 2007
Annual Tax Amount $1,485
Tax Year 2024
Property Description
This inviting freshly painted 2-bedroom, 2-bathroom condo features an open-concept living space with plush carpet and 9-foot ceilings. Enjoy a private balcony equipped with a gas line for barbecuing. The kitchen includes a black appliance package with a BOSCH wall oven and glass cooktop, pendulum lighting over a raised breakfast bar, and ample workspace and storage providing convenience and functionality. The spacious living room accommodates full-sized furniture, boasts large windows providing lots of natural light. The master bedroom features a walk-through closet and a 4-piece ensuite. The second bedroom, which can also serve as an office, offers good separation and privacy from the master bedroom. The main 4-piece bathroom, located away from the living room, includes in-suite laundry. This condo includes a secured, TITLED and HEATED underground parking spot and TITLED storage. with additional visitor parking available. The building has a games room with pool table, party room & kitchen, and an onsite FITNESS centre. The location is exceptionally convenient and has everything you need within walking distance; it is a short drive to beacon hill shopping centre and royal oak natural ravine park. It is just one block from major shopping centres, including Starbucks, restaurants, banks, Walmart, Sobeys, and more.
Location
Province AB
County Calgary
Area Cal Zone Nw
Zoning M-C2 d185
Direction NW
Rooms
Other Rooms 1
Interior
Interior Features Breakfast Bar, Built-in Features, High Ceilings, No Animal Home, No Smoking Home, Open Floorplan
Heating Baseboard
Cooling None
Flooring Carpet, Ceramic Tile
Appliance Built-In Oven, Dishwasher, Electric Cooktop, Microwave Hood Fan, Refrigerator, Washer/Dryer, Window Coverings
Laundry In Unit
Exterior
Parking Features Heated Garage, Parkade, Secured, Titled, Underground
Garage Description Heated Garage, Parkade, Secured, Titled, Underground
Community Features Clubhouse, Park, Playground, Schools Nearby, Shopping Nearby, Street Lights, Walking/Bike Paths
Amenities Available Clubhouse, Fitness Center, Parking, Party Room, Recreation Room, Secured Parking, Snow Removal, Storage, Trash, Visitor Parking
Roof Type Asphalt Shingle
Porch Patio
Exposure S
Total Parking Spaces 1
Building
Story 4
Architectural Style Apartment
Level or Stories Single Level Unit
Structure Type Brick,Concrete,Vinyl Siding,Wood Frame
Others
HOA Fee Include Caretaker,Common Area Maintenance,Gas,Heat,Insurance,Maintenance Grounds,Professional Management,Reserve Fund Contributions,Sewer,Snow Removal,Trash,Water
Restrictions Pet Restrictions or Board approval Required
Tax ID 91060343
Ownership Private
Pets Allowed Restrictions, Yes
Read Less



