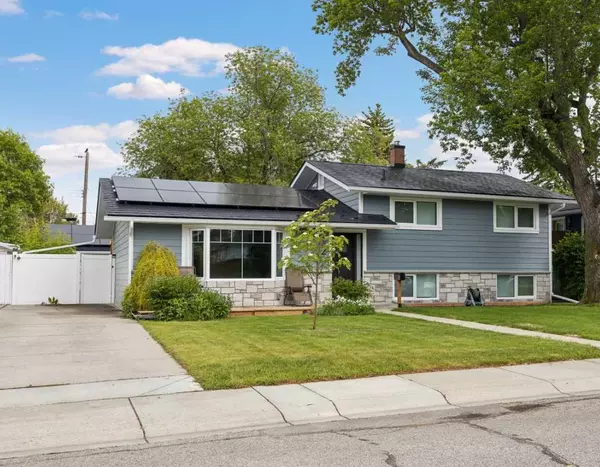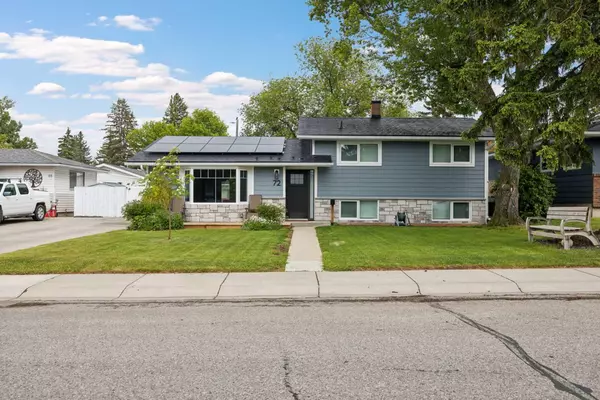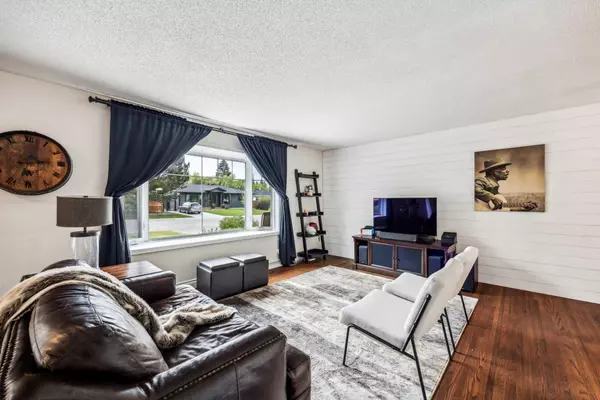For more information regarding the value of a property, please contact us for a free consultation.
72 Hanover RD SW Calgary, AB T2V 3J4
Want to know what your home might be worth? Contact us for a FREE valuation!

Our team is ready to help you sell your home for the highest possible price ASAP
Key Details
Sold Price $725,000
Property Type Single Family Home
Sub Type Detached
Listing Status Sold
Purchase Type For Sale
Square Footage 1,112 sqft
Price per Sqft $651
Subdivision Haysboro
MLS® Listing ID A2143278
Sold Date 06/25/24
Style 3 Level Split
Bedrooms 3
Full Baths 2
Originating Board Calgary
Year Built 1958
Annual Tax Amount $4,047
Tax Year 2024
Lot Size 5,995 Sqft
Acres 0.14
Property Description
Introducing an exceptional 3-level split home, combining classic charm with modern improvements. Situated in a picturesque neighborhood, this home is a perfect blend of thoughtful design and functionality. As you approach, you'll be captivated by the striking exterior. The use of natural stone and hardy board are accentuated by lush landscaping to add depth that frames the property. Inside you'll be greeted by an open-concept main floor that exudes comfort. Large windows flood the space with natural light, creating an airy and inviting atmosphere. The spacious living room features a stunning bay window, the perfect centerpiece for gatherings. Rich hardwood floors add warmth and elegance, seamlessly connecting the living area to the rest of the home. The kitchen showcases custom cabinetry, gleaming Corian countertops, and stainless-steel appliances. Notice the adjacent dining area perfect for hosting dinner parties or a night at home with the family. The upper level is complete with three generously sized bedrooms each offering ample closet space and easy access to a stylish full bathroom. The lower level is designed for both relaxation and entertainment. A cozy family room provides the perfect spot for movie nights, while a home office offers a quiet space for work or study. Outside you'll find a backyard oasis that is sure to impress. Complete with an oversized double car garage and a large paved side area perfect for RV or boat storage. This home has undergone thoughtful renovations and improvements, including: Triple pane Windows (2022), Bathrooms (2022), HE furnace (2022), Air conditioning (2022), Spray foam crawl space (2022), Attic insulation increase (2022), 200 Amp Electrical panel (2022) and Solar panel system - Clean Energy Improvement Program (CEIP). Located in the tranquil neighborhood of Haysboro, this home is just minutes away from top-rated schools, parks, shopping, and dining. Experience the perfect blend of indoor and outdoor living in a home that promises both style and comfort. Don't miss the chance to make this extraordinary property your own!
Location
Province AB
County Calgary
Area Cal Zone S
Zoning R-C1
Direction W
Rooms
Basement Finished, Full
Interior
Interior Features Breakfast Bar, Double Vanity, Recessed Lighting, Storage, Sump Pump(s)
Heating High Efficiency, Forced Air, Natural Gas
Cooling Central Air
Flooring Carpet, Ceramic Tile, Hardwood, Laminate
Fireplaces Number 1
Fireplaces Type Wood Burning
Appliance Built-In Oven, Central Air Conditioner, Dishwasher, Dryer, Garage Control(s), Garburator, Gas Cooktop, Microwave, Range Hood, Refrigerator, Washer, Water Softener, Window Coverings
Laundry Lower Level
Exterior
Parking Features Double Garage Detached, Off Street, Parking Pad, RV Access/Parking
Garage Spaces 2.0
Garage Description Double Garage Detached, Off Street, Parking Pad, RV Access/Parking
Fence Fenced
Community Features Playground, Schools Nearby, Shopping Nearby
Roof Type Metal,Shingle
Porch Deck, Patio
Lot Frontage 60.01
Total Parking Spaces 4
Building
Lot Description Back Lane, Back Yard, Garden, Landscaped, Private, Rectangular Lot
Foundation Poured Concrete
Architectural Style 3 Level Split
Level or Stories 3 Level Split
Structure Type Cement Fiber Board,Stone,Wood Frame
Others
Restrictions None Known
Tax ID 91326560
Ownership Private
Read Less



