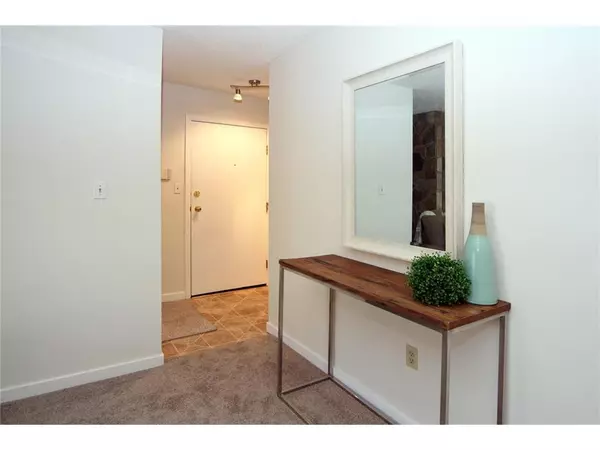For more information regarding the value of a property, please contact us for a free consultation.
618 2 AVE NW #206 Calgary, AB T2N 0E1
Want to know what your home might be worth? Contact us for a FREE valuation!

Our team is ready to help you sell your home for the highest possible price ASAP
Key Details
Sold Price $292,500
Property Type Condo
Sub Type Apartment
Listing Status Sold
Purchase Type For Sale
Square Footage 944 sqft
Price per Sqft $309
Subdivision Sunnyside
MLS® Listing ID A2140098
Sold Date 06/25/24
Style Low-Rise(1-4)
Bedrooms 2
Full Baths 1
Condo Fees $551/mo
Originating Board Calgary
Year Built 1977
Annual Tax Amount $1,628
Tax Year 2024
Property Description
This bright clean two bedroom condo with a 4 piece bathroom features granite countertops in both the kitchen & bathroom, with newer soft closing cabinetry & stainless steel appliances. The kitchen has room for an eat-in table & for those who like to entertain there is a separate formal dining room. After dinner you may retire in front of the warm wood burning fireplace in your spacious living room with patio doors that lead out to a full width covered balcony, which will fit a full size patio table & chairs. Both bedrooms are of good size & the 4 piece bathroom was upgraded the same time as the kitchen a few years ago. The separate laundry room has good storage & includes a newer full size washer & dryer. Keep your car covered from snow & hail in the assigned parking stall #7. Located close to trendy Kensington within easy walking distance to Sunnyside LRT to connect to SAIT, U of C, Foothills Hospital or the Children's Hospital. Downtown is an easy walk along the river pathways, shops & restaurants galore are only a few steps away from your building. In the past few years the building has under gone a new roof & all balconies were refinished. Enjoy the quiet community of Sunnyside & the convenience to amenities,
Location
Province AB
County Calgary
Area Cal Zone Cc
Zoning M-CG d72
Direction S
Interior
Interior Features No Animal Home, No Smoking Home
Heating Hot Water, Natural Gas
Cooling None
Flooring Carpet, Linoleum
Fireplaces Number 1
Fireplaces Type Wood Burning
Appliance Dishwasher, Dryer, Electric Oven, Range Hood, Refrigerator, Washer
Laundry In Unit
Exterior
Parking Features Assigned, Stall
Garage Description Assigned, Stall
Community Features Park, Playground
Amenities Available Parking, Playground, Storage
Roof Type Tar/Gravel
Porch Balcony(s)
Exposure N
Total Parking Spaces 1
Building
Lot Description Back Lane, Level
Story 3
Foundation Poured Concrete
Architectural Style Low-Rise(1-4)
Level or Stories Single Level Unit
Structure Type Brick,Cedar,Wood Frame
Others
HOA Fee Include Common Area Maintenance,Heat,Insurance,Parking,Professional Management,Reserve Fund Contributions,Sewer,Snow Removal,Water
Restrictions None Known
Ownership Private
Pets Allowed Restrictions
Read Less



