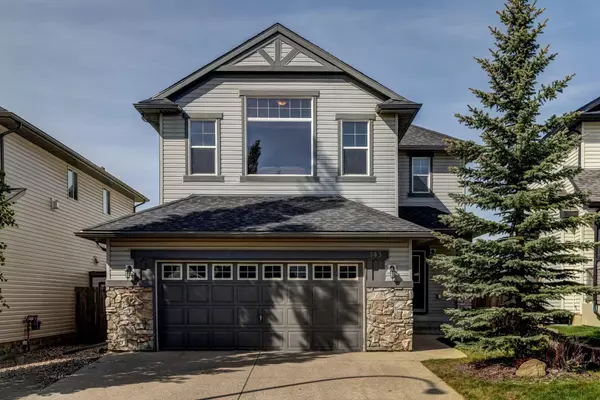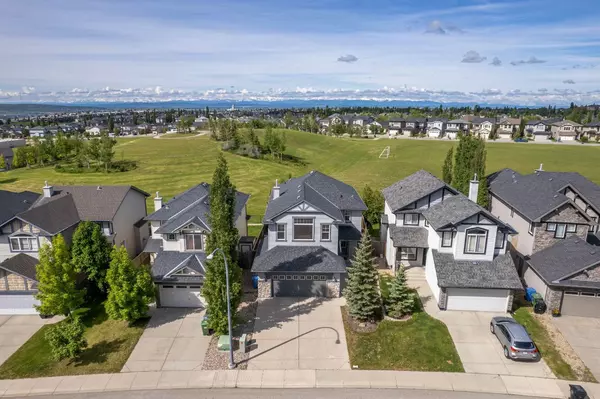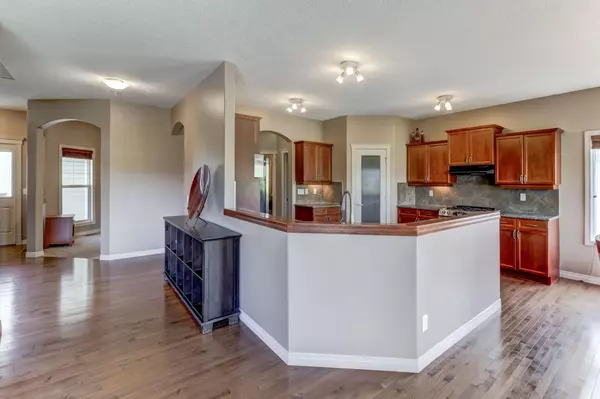For more information regarding the value of a property, please contact us for a free consultation.
143 Royal Birch WAY NW Calgary, AB T3G 5Y1
Want to know what your home might be worth? Contact us for a FREE valuation!

Our team is ready to help you sell your home for the highest possible price ASAP
Key Details
Sold Price $865,000
Property Type Single Family Home
Sub Type Detached
Listing Status Sold
Purchase Type For Sale
Square Footage 2,353 sqft
Price per Sqft $367
Subdivision Royal Oak
MLS® Listing ID A2142801
Sold Date 06/25/24
Style 2 Storey
Bedrooms 4
Full Baths 3
Half Baths 1
Originating Board Calgary
Year Built 2005
Annual Tax Amount $4,984
Tax Year 2024
Lot Size 4,725 Sqft
Acres 0.11
Property Description
HOME SWEET HOME! OPEN HOUSE SATURDAY JUNE 22nd, 11am-1pm and SUNDAY JUNE 23rd, 2pm-4pm! Welcome to this extraordinary, exquisitely maintained and FULLY FURNISHED 2 storey family home situated on a quiet street in sought-after Royal Oak backing on to a pristine GREEN SPACE! Heading in to this stunning home you will fall in love with the open concept floor plan offering 4 bedrooms, 3.5 bathrooms, 3,381+ exquisite SQFT of living space throughout and CENTRAL AIR CONDITIONING (added in 2022). The main floor features gleaming hardwood flooring, a bright and spacious chef’s kitchen with stainless steel appliances, granite countertops/massive granite island with a convenient eating bar, sophisticated dining room, sun-drenched living room with an abundance of windows offering incredible views of the deck and GREEN SPACE, a 2 piece vanity, a bright office space and convenient main floor laundry. Upstairs you will find the family/bonus room with large bright windows and vaulted ceilings perfect for a growing family and entertaining, 2 generous sized bedrooms, a gorgeous 4 piece bathroom and the magnificent primary retreat with a spa-like 5 piece ensuite bathroom with a jetted soaker tub with gorgeous, relaxing views. The fully developed basement contains a large recreation area along with a POOL TABLE, utility room with ample storage and an elegant 4 piece bathroom. Heading outside, there is an OVERSIZED double attached garage with two additional driveway spots and the beautifully manicured and fully fenced backyard with a large deck and fire pit patio area to enjoy the views and warm summer nights. You can't beat this amazing location, steps to WILLIAM D. PRATT MIDDLE SCHOOL & ROYAL OAK SCHOOL, parks, pathways, public transit, YMCA, shopping and all other major amenities. This home is a MUST VIEW! Don’t miss out on this GEM, book your private viewing today!
Location
Province AB
County Calgary
Area Cal Zone Nw
Zoning R-C1
Direction NE
Rooms
Other Rooms 1
Basement Finished, Full
Interior
Interior Features Closet Organizers, Double Vanity, Granite Counters, High Ceilings, Jetted Tub, No Animal Home, No Smoking Home, Open Floorplan, Pantry, See Remarks, Soaking Tub, Storage, Vaulted Ceiling(s), Vinyl Windows, Walk-In Closet(s)
Heating Forced Air, Natural Gas
Cooling Central Air
Flooring Carpet, Ceramic Tile, Hardwood
Fireplaces Number 1
Fireplaces Type Gas, Living Room, Mantle, Tile
Appliance Bar Fridge, Dishwasher, Dryer, Freezer, Garage Control(s), Gas Range, Microwave, Range Hood, Refrigerator, Washer, Window Coverings
Laundry Main Level
Exterior
Parking Features Concrete Driveway, Double Garage Attached, Driveway, Garage Faces Front, Oversized
Garage Spaces 2.0
Garage Description Concrete Driveway, Double Garage Attached, Driveway, Garage Faces Front, Oversized
Fence Fenced
Community Features Other, Park, Playground, Schools Nearby, Shopping Nearby, Sidewalks, Street Lights, Walking/Bike Paths
Roof Type Asphalt Shingle
Porch Deck, Front Porch, Other, Patio
Lot Frontage 36.58
Total Parking Spaces 4
Building
Lot Description Back Yard, Backs on to Park/Green Space, Few Trees, Front Yard, Lawn, Low Maintenance Landscape, No Neighbours Behind, Landscaped, Other, Private, Rectangular Lot, See Remarks, Views
Foundation Poured Concrete
Architectural Style 2 Storey
Level or Stories Two
Structure Type Stone,Vinyl Siding,Wood Frame
Others
Restrictions None Known
Tax ID 91715252
Ownership Private
Read Less
GET MORE INFORMATION




