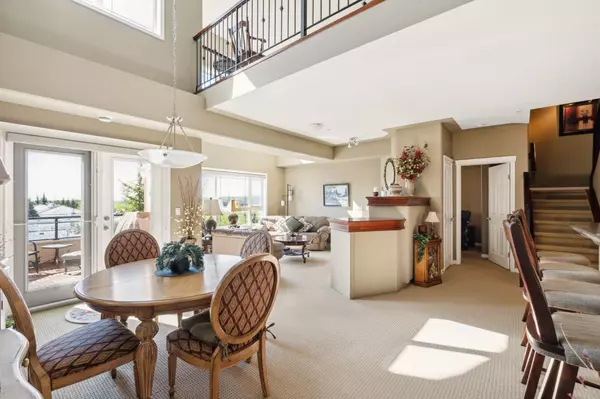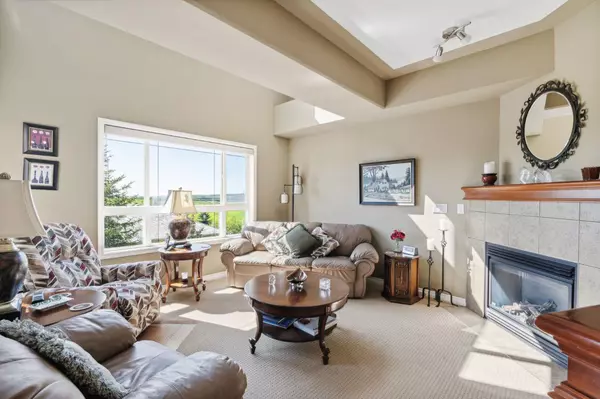For more information regarding the value of a property, please contact us for a free consultation.
60 Sierra Morena LNDG SW #308 Calgary, AB T3H 5H1
Want to know what your home might be worth? Contact us for a FREE valuation!

Our team is ready to help you sell your home for the highest possible price ASAP
Key Details
Sold Price $545,000
Property Type Condo
Sub Type Apartment
Listing Status Sold
Purchase Type For Sale
Square Footage 1,768 sqft
Price per Sqft $308
Subdivision Signal Hill
MLS® Listing ID A2139828
Sold Date 06/25/24
Style Low-Rise(1-4)
Bedrooms 2
Full Baths 2
Condo Fees $815/mo
Originating Board Calgary
Year Built 2003
Annual Tax Amount $2,993
Tax Year 2024
Property Description
***OPEN HOUSE CANCELLED***Welcome to The Tudors in Signal Hill! This complex is extremely well run, is filled with friendly neighbours and great amenities. This 2 bed/2 bath top floor unit has be lovingly maintained for over 20 years by one owner. Featuring over 1,750 square feet of total living space over 2 levels this penthouse is a rare gem. There is just over 1,250 square feet on the main level providing plenty of living space and storage. Upon entry you are greeted with ample natural light, soaring ceilings and a functional layout. The kitchen is outfitted with stainless steel appliances, granite countertops, corner pantry, and a raised eating bar with seating for 4. Off the kitchen is a large area for dining and a great living space with a corner gas fireplace. The bedrooms are on either side of the condo adding to the functionality of the unit and creating privacy. The primary bedroom is spacious with a large walk in closet, and a 5-piece bathroom with a large corner soaker tub, dual vanity and a separate shower. On the opposite side of the condo is the secondary bedroom conveniently located next to the 3 piece bathroom and laundry area. Upstairs in the loft you will find an additional 500 square feet. This area is perfect for an office, reading, additional living space, media room or a game of pool! Central A/C will keep you cool and comfortable during the warm summer months. The south-east facing balcony is perfect to catch the morning sunrise and provides the perfect space for relaxing. Also included are two titled parking stalls with two storage lockers. The owners lounge is in the heart of the building where you can socialize with your fellow neighbours at the many social events hosted here. No need for a gym membership everything you need is here, including his and her saunas. Other amenities in the building include a car wash, a workshop and tons of visitor parking. The complex grounds are lush and well maintained and the complex is in close proximity to Westhills shopping centre, walking paths, Griffith Woods Park and more. Don't miss this opportunity to own this wonderful unit in the prestigious Tudors complex!
Location
Province AB
County Calgary
Area Cal Zone W
Zoning M-C2 d67
Direction S
Rooms
Other Rooms 1
Interior
Interior Features Built-in Features, Central Vacuum, Closet Organizers, Double Vanity, Granite Counters, High Ceilings, Kitchen Island, No Animal Home, No Smoking Home, Pantry, Storage, Walk-In Closet(s)
Heating Forced Air
Cooling Central Air
Flooring Carpet, Ceramic Tile
Fireplaces Number 1
Fireplaces Type Gas
Appliance Dishwasher, Garburator, Microwave Hood Fan, Oven, Refrigerator, Stove(s), Washer/Dryer Stacked, Window Coverings
Laundry In Unit
Exterior
Parking Features Heated Garage, Parkade, Side By Side, Underground
Garage Description Heated Garage, Parkade, Side By Side, Underground
Community Features Playground, Schools Nearby, Shopping Nearby, Sidewalks, Street Lights, Walking/Bike Paths
Amenities Available Elevator(s), Fitness Center, Party Room, Secured Parking, Storage, Trash, Visitor Parking
Roof Type Asphalt Shingle
Porch Balcony(s)
Exposure SE
Total Parking Spaces 2
Building
Story 3
Architectural Style Low-Rise(1-4)
Level or Stories Multi Level Unit
Structure Type Brick,Stucco,Wood Frame
Others
HOA Fee Include Common Area Maintenance,Gas,Heat,Insurance,Maintenance Grounds,Reserve Fund Contributions,Residential Manager,Sewer,Snow Removal,Trash,Water
Restrictions Pet Restrictions or Board approval Required
Tax ID 91216081
Ownership Private
Pets Allowed Restrictions, Cats OK, Dogs OK
Read Less



