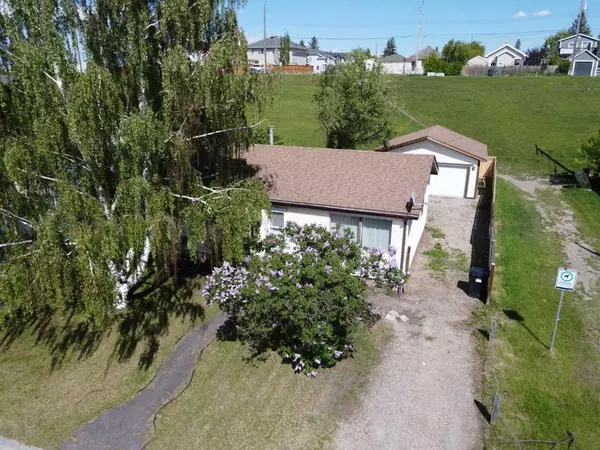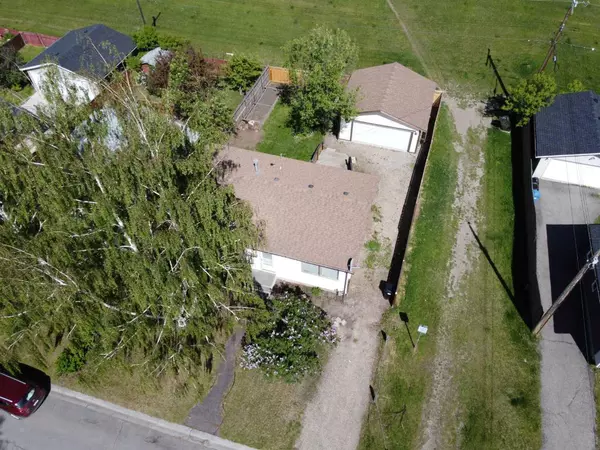For more information regarding the value of a property, please contact us for a free consultation.
722 Olympia DR SE Calgary, AB T2C 1H4
Want to know what your home might be worth? Contact us for a FREE valuation!

Our team is ready to help you sell your home for the highest possible price ASAP
Key Details
Sold Price $520,000
Property Type Single Family Home
Sub Type Detached
Listing Status Sold
Purchase Type For Sale
Square Footage 1,043 sqft
Price per Sqft $498
Subdivision Ogden
MLS® Listing ID A2139699
Sold Date 06/25/24
Style Bungalow
Bedrooms 3
Full Baths 2
Originating Board Calgary
Year Built 1973
Annual Tax Amount $2,947
Tax Year 2024
Lot Size 5,295 Sqft
Acres 0.12
Property Description
Exceptional renovated home in a perfect location. Located on a quiet street siding AND backing onto an off-leash area, you will enjoy the peace and tranquility of having only one neighbour. As you approach the home, the aroma of the huge lilac tree will welcome you every day as well as the huge weeping birch tree. When you enter the home you will be impressed with the wide-open kitchen/dining/living room that makes the home feel huge inside. The hardwood floors throughout the living room and hallway give you a warm feeling accented by the black slate tile foyer and kitchen. The kitchen, renovated in the 80's, is in great condition with off-white cupboards, a breakfast bar island, side-by-side fridge and gas range, plus a small pantry to the side. The bedrooms are a good size and the front bedroom, near the entrance, is set up as an office but could also be a kid's bedroom with a built-in desk. The bathroom was also renovated in the 80's and is in good condition. As you head outside through the double French doors, you will see a large deck and the 22x22 ft garage with built in cupboards and shelving, perfect for the home handyman or mechanic, as well as a loft storage area above. New fence on 2 sides. You will really appreciate the fact that you are backing and siding onto a huge park/off-leash area.. Downstairs is an older development that is in need of painting and new carpets but could easily be made into a great family room for the kids. There is also a full bathroom as well as a bedroom that is already studded and has the electrical done. The newer hot water tank, mid efficient furnace and newer shingles (~13 years old) are all in great shape. This home is perfect for a young family or someone who just loves a peaceful and quiet location. Ogden is a great neighbourhood with many shops, services and parks in the community, plus it has quick and easy access to Glenmore Trail and Deerfoot Trail to get you to anywhere in the city in a flash. Homes in this price range with this kind of location are rare and don't last long so come to take a look as soon as possible, before it's gone.
Location
Province AB
County Calgary
Area Cal Zone Se
Zoning R-C1
Direction W
Rooms
Basement Full, Partially Finished
Interior
Interior Features Breakfast Bar, French Door, Kitchen Island, Open Floorplan, Pantry
Heating Mid Efficiency, Natural Gas
Cooling None
Flooring Carpet, Hardwood, Tile
Appliance Dishwasher, Garage Control(s), Garburator, Gas Range, Refrigerator, Window Coverings
Laundry In Basement
Exterior
Parking Features Double Garage Detached, Front Drive, Garage Door Opener, Oversized
Garage Spaces 2.0
Garage Description Double Garage Detached, Front Drive, Garage Door Opener, Oversized
Fence Fenced
Community Features Park, Schools Nearby
Roof Type Asphalt Shingle
Porch Deck
Lot Frontage 52.9
Exposure W
Total Parking Spaces 3
Building
Lot Description Backs on to Park/Green Space, No Neighbours Behind, Landscaped, Rectangular Lot, Treed
Foundation Poured Concrete
Architectural Style Bungalow
Level or Stories One
Structure Type Vinyl Siding,Wood Frame
Others
Restrictions Airspace Restriction
Tax ID 91220505
Ownership Private
Read Less



