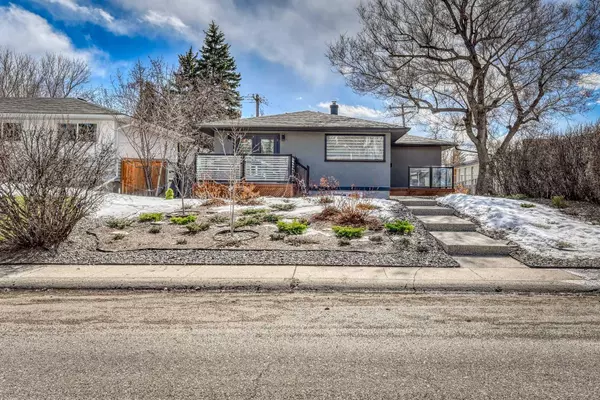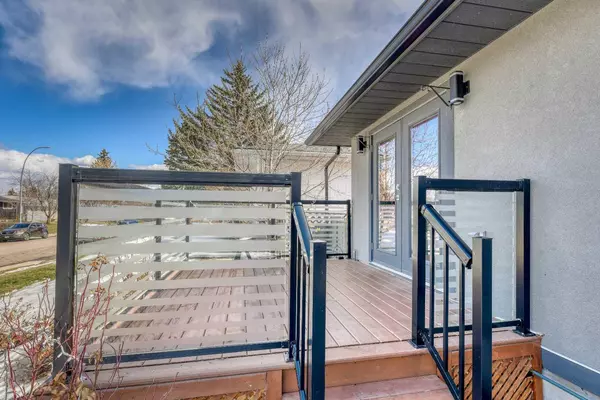For more information regarding the value of a property, please contact us for a free consultation.
47 Haddock RD SW Calgary, AB T2V 3J9
Want to know what your home might be worth? Contact us for a FREE valuation!

Our team is ready to help you sell your home for the highest possible price ASAP
Key Details
Sold Price $705,000
Property Type Single Family Home
Sub Type Detached
Listing Status Sold
Purchase Type For Sale
Square Footage 1,147 sqft
Price per Sqft $614
Subdivision Haysboro
MLS® Listing ID A2122067
Sold Date 06/25/24
Style Bungalow
Bedrooms 4
Full Baths 3
Originating Board Calgary
Year Built 1958
Annual Tax Amount $4,449
Tax Year 2023
Lot Size 4,994 Sqft
Acres 0.11
Property Description
Welcome to this charming Bungalow with 4 bedrooms and 3 full bathrooms, fully redesigned and renovated inside & out in 2018. The living room, dining room and kitchen feature large windows and additional skylights that let in ample natural light. Enjoy the linear electric fireplace in the open concept main floor. Quartz countertops, center island and the 60" wide fridge/freezer combo create a dream kitchen. The dining area features built-ins and French doors allowing access to the front deck. A handy mudroom includes a large closet & benches with access to the back yard, deck and oversized single detached garage. A spacious bedroom, 4 piece bathroom and the primary bedroom with 4 piece ensuite completes the main floor. The fully finished basement with large windows has a wet bar, 3 piece bathroom, 2 bedrooms and a spacious rec. room. Recent upgrades include electrical & plumbing to the interior and exterior including 3 decks. Drought resistant plants reside in the low maintenance garden. The home is conveniently located close to the Glenmore Reservoir, Rockyview Hospital, schools, shopping and bike paths. Schedule your showing to view this incredible home in one of Calgary's most desirable neighborhoods.
Location
Province AB
County Calgary
Area Cal Zone S
Zoning R-C1
Direction N
Rooms
Other Rooms 1
Basement Finished, Full
Interior
Interior Features Kitchen Island
Heating Forced Air, Natural Gas
Cooling None
Flooring Carpet, Hardwood, Tile
Fireplaces Number 2
Fireplaces Type Electric, Living Room, Recreation Room
Appliance Dishwasher, Garage Control(s), Gas Stove, Microwave Hood Fan, Refrigerator, Washer/Dryer, Window Coverings
Laundry In Basement
Exterior
Parking Features Oversized, Single Garage Detached
Garage Spaces 1.0
Garage Description Oversized, Single Garage Detached
Fence Fenced
Community Features Park, Playground, Schools Nearby, Shopping Nearby
Roof Type Asphalt Shingle
Porch Deck
Lot Frontage 50.0
Total Parking Spaces 1
Building
Lot Description Back Lane, Back Yard, Front Yard, Low Maintenance Landscape, Rectangular Lot
Foundation Poured Concrete
Architectural Style Bungalow
Level or Stories One
Structure Type Wood Frame
Others
Restrictions None Known
Tax ID 83157427
Ownership Private
Read Less



