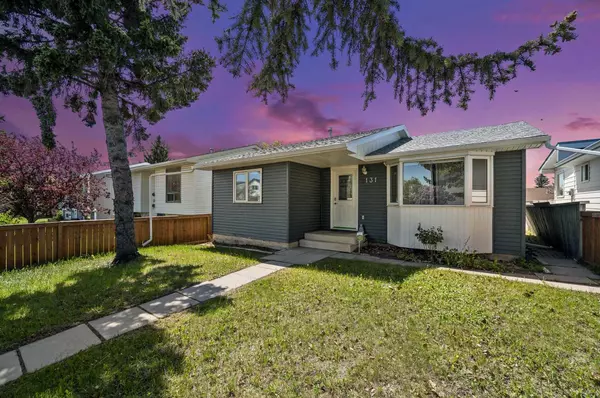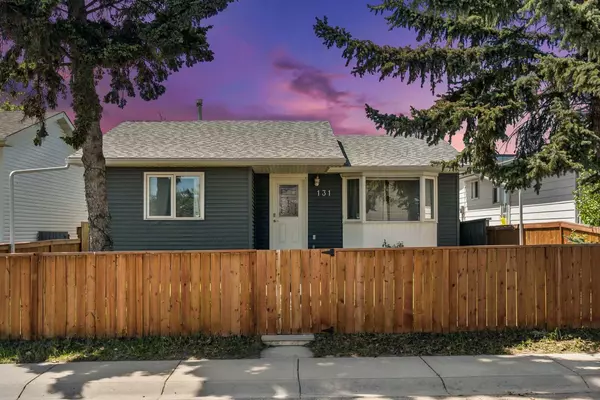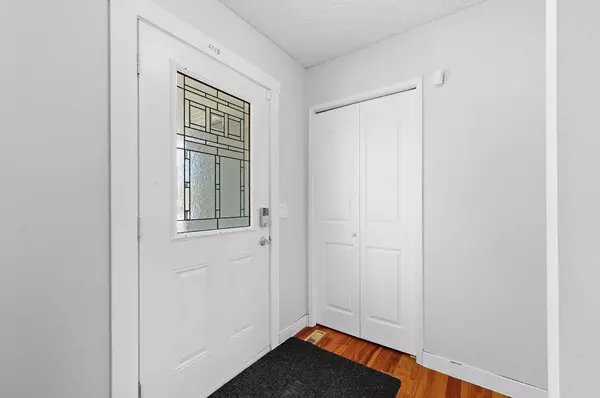For more information regarding the value of a property, please contact us for a free consultation.
131 Falton WAY NE Calgary, AB T3J 1J5
Want to know what your home might be worth? Contact us for a FREE valuation!

Our team is ready to help you sell your home for the highest possible price ASAP
Key Details
Sold Price $520,000
Property Type Single Family Home
Sub Type Detached
Listing Status Sold
Purchase Type For Sale
Square Footage 855 sqft
Price per Sqft $608
Subdivision Falconridge
MLS® Listing ID A2140318
Sold Date 06/25/24
Style Bungalow
Bedrooms 3
Full Baths 2
Originating Board Calgary
Year Built 1980
Annual Tax Amount $2,617
Tax Year 2024
Lot Size 4,402 Sqft
Acres 0.1
Property Description
Open house: Saturday June, 15, 2024 1-5PM, Sunday June, 16, 2024 1-5PM. Welcome to the diverse community of Falconridge in Calgary, where convenience and comfort meet. Falconridge is a thriving neighborhood offering a variety of local shops, easy access to public transit, and several reputable schools such as Falconridge Elementary School and Terry Fox Junior High School. The area is well-connected with multiple bus routes and nearby LRT stations, making commuting a breeze. This community also caters to diverse cultural needs, with places of worship for Christians, Hindus, Muslims, and Sikhs, along with numerous ethnic stores just a quick drive away.
Nestled on a quiet street, 131 Falton Way is a charming 3-bedroom, 2-bathroom bungalow that offers both privacy and accessibility. With lane way access and ample parking, including an oversized double garage and an extra parking pad, you'll never have to worry about finding a spot for your vehicles. This serene street is perfect for families and first-time homebuyers looking for a peaceful retreat.
Step inside this cozy bungalow to find a welcoming living space featuring a beautiful bay window that floods the room with natural light. The main floor boasts two spacious bedrooms and a full bathroom. The modern kitchen, updated over the past three years, features contemporary finishes and appliances, making it a delightful space for cooking and entertaining. The home's exterior has been thoughtfully updated with new siding, roof, windows, and eavestroughs, enhancing its curb appeal and durability. The property is fully fenced, making it perfect for children or fur babies to play safely.
The finished basement offers additional living space with a third bedroom and another full bathroom, providing flexibility for guests or family members. Whether you need extra space for a home office, playroom, or guest suite, this basement has the potential to meet your needs.
The oversized double garage, measuring 23.41x20.75 feet, also features new siding and a roof, ensuring that it's as well-maintained as the house itself. Whether you need space for vehicles, storage, or a workshop, this garage has you covered.
This home is a dream for first-time buyers looking for a move-in ready property in a friendly and convenient neighborhood. Opportunities like this don't come around often, so don't miss your chance to own a beautiful home in Falconridge. Schedule your viewing today and take the first step towards making 131 Falton Way your new address.
Location
Province AB
County Calgary
Area Cal Zone Ne
Zoning R-C1
Direction E
Rooms
Basement Finished, Full
Interior
Interior Features Ceiling Fan(s)
Heating Forced Air, Natural Gas
Cooling None
Flooring Carpet, Hardwood, Tile
Appliance Dishwasher, Dryer, Electric Stove, Garage Control(s), Range Hood, Refrigerator, Washer, Window Coverings
Laundry In Basement
Exterior
Parking Features Double Garage Detached, Garage Door Opener, On Street, Unpaved
Garage Spaces 2.0
Garage Description Double Garage Detached, Garage Door Opener, On Street, Unpaved
Fence Fenced
Community Features Park, Playground, Schools Nearby, Shopping Nearby, Sidewalks, Street Lights
Roof Type Asphalt Shingle
Porch Deck
Lot Frontage 40.0
Exposure E
Total Parking Spaces 3
Building
Lot Description Back Lane, Back Yard, Rectangular Lot
Foundation Poured Concrete
Architectural Style Bungalow
Level or Stories One
Structure Type Wood Frame
Others
Restrictions None Known
Tax ID 91325087
Ownership Private
Read Less



