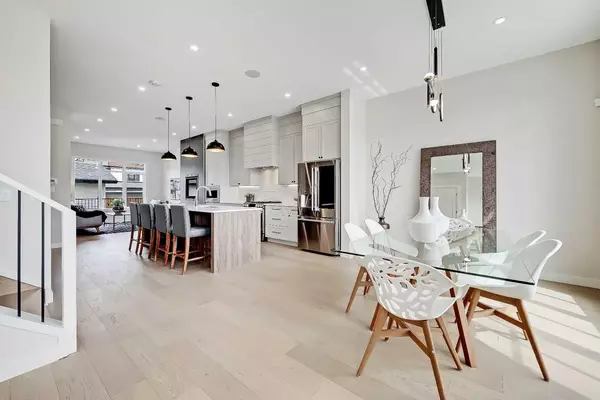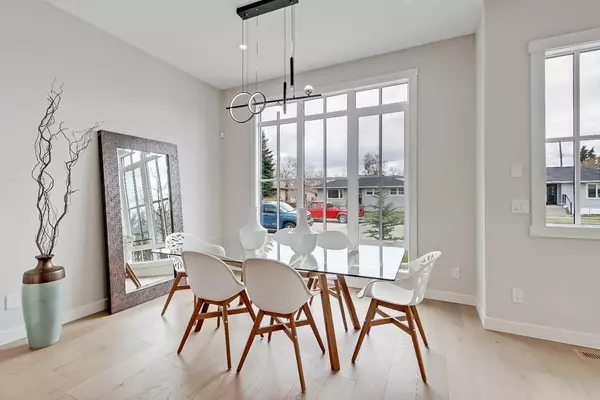For more information regarding the value of a property, please contact us for a free consultation.
46A Montrose CRES NE Calgary, AB T2E 5P2
Want to know what your home might be worth? Contact us for a FREE valuation!

Our team is ready to help you sell your home for the highest possible price ASAP
Key Details
Sold Price $1,050,000
Property Type Single Family Home
Sub Type Detached
Listing Status Sold
Purchase Type For Sale
Square Footage 1,977 sqft
Price per Sqft $531
Subdivision Winston Heights/Mountview
MLS® Listing ID A2128087
Sold Date 06/26/24
Style 2 Storey
Bedrooms 4
Full Baths 3
Half Baths 1
Originating Board Calgary
Year Built 2023
Annual Tax Amount $1,840
Tax Year 2023
Lot Size 3,003 Sqft
Acres 0.07
Property Description
*VISIT MULTIMEDIA LINK FOR FULL DETAILS & FLOORPLANS!* Experience luxury living in this brand-new, move-in ready detached infill in the Winston Heights community. This unique design sits on a 30ft wide lot, offering a 22ft wide home that creates a more spacious and open floor plan. The exterior is striking and low-maintenance, with a premium stucco finish, SmartSide panel siding, and dual-pane vinyl-clad windows. The South-facing front concrete patio is perfect for morning coffee or evening relaxation. Fully landscaped front and back, with a covered front entry and a concrete walkway down the side of the home, this property combines style with functionality. Step inside to a main floor with 10ft flat painted ceilings and engineered hardwood throughout. The kitchen boasts ceiling-height custom cabinetry, a large quartz island with a breakfast bar, and upgraded LG Studio Line appliances, including a French Door fridge with Insta-view, a gas range with air fry, and a dual-zone beverage fridge. A gas fireplace on a fully tiled feature wall adds warmth to the living space. The adjacent flex space, large living room, and bright dining area offer ample room for gatherings. Practical touches include a powder room with a quartz countertop and a spacious mudroom with a bench and closet storage. You'll find solid oak stair treads and hardwood throughout the upper floor. The primary bedroom features a walk-in closet with built-in organizers and a spa-like ensuite with heated floors, dual vanities, a soaker tub, and a fully tiled stand-up shower. Two additional bedrooms and a jack-and-jill bathroom with dual vanities provide ample space for family or guests. A bonus room is perfect for a play area or home office, while the laundry room with side-by-side washer and dryer, quartz countertops, and upper cabinets ensures laundry is a breeze. The basement offers versatility with a private entrance to the legal basement suite, in-floor heating, and a fully equipped kitchen with LG appliances. The large bedroom, full bathroom, and soundproofing insulation make this space ideal for multi-generational living or as a mortgage helper. Outside, the expansive Trex composite deck is maintenance-free, and the 20 x 20 ft insulated, heated double garage provides plenty of space for vehicles or storage. With easy access to downtown, Deerfoot Trail, and the Calgary Airport, this home offers both luxury and convenience.
Location
Province AB
County Calgary
Area Cal Zone Cc
Zoning R-C2
Direction S
Rooms
Other Rooms 1
Basement Separate/Exterior Entry, Finished, Full, Suite
Interior
Interior Features Breakfast Bar, Built-in Features, Closet Organizers, Double Vanity, High Ceilings, Kitchen Island, No Animal Home, No Smoking Home, Open Floorplan, Quartz Counters, Separate Entrance, Wired for Sound
Heating In Floor, Forced Air, Natural Gas
Cooling Central Air
Flooring Hardwood
Fireplaces Number 1
Fireplaces Type Gas
Appliance Dishwasher, Dryer, Electric Stove, Microwave, Range Hood, Refrigerator, Washer, Wine Refrigerator
Laundry Laundry Room, Lower Level, Multiple Locations, Upper Level
Exterior
Parking Features Additional Parking, Alley Access, Double Garage Detached, Heated Garage, Insulated, Off Street, Parking Pad, RV Access/Parking, Stall
Garage Spaces 2.0
Garage Description Additional Parking, Alley Access, Double Garage Detached, Heated Garage, Insulated, Off Street, Parking Pad, RV Access/Parking, Stall
Fence Fenced
Community Features Golf, Park, Playground, Schools Nearby, Shopping Nearby, Walking/Bike Paths
Roof Type Asphalt Shingle
Porch Deck, Front Porch
Lot Frontage 30.0
Total Parking Spaces 3
Building
Lot Description Back Lane, Back Yard, Front Yard, Landscaped
Foundation Poured Concrete
Architectural Style 2 Storey
Level or Stories Two
Structure Type Stucco
New Construction 1
Others
Restrictions None Known
Tax ID 82712519
Ownership Private
Read Less



