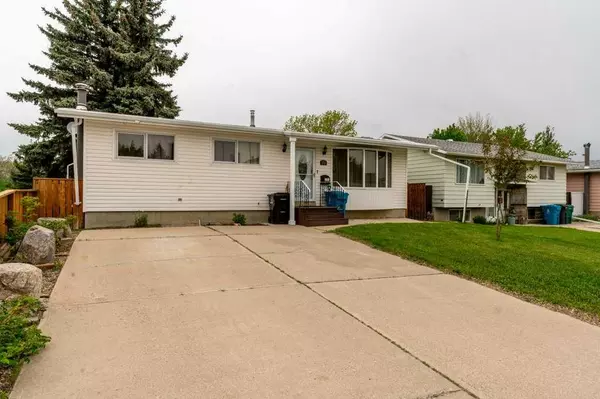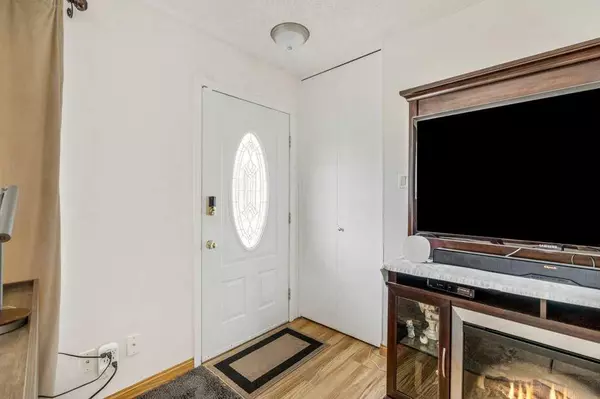For more information regarding the value of a property, please contact us for a free consultation.
79 Lemoyne CRES W Lethbridge, AB T1K4A4
Want to know what your home might be worth? Contact us for a FREE valuation!

Our team is ready to help you sell your home for the highest possible price ASAP
Key Details
Sold Price $365,000
Property Type Single Family Home
Sub Type Detached
Listing Status Sold
Purchase Type For Sale
Square Footage 1,037 sqft
Price per Sqft $351
Subdivision Varsity Village
MLS® Listing ID A2135731
Sold Date 06/26/24
Style Bungalow
Bedrooms 4
Full Baths 2
Half Baths 1
Originating Board Lethbridge and District
Year Built 1976
Annual Tax Amount $2,834
Tax Year 2023
Lot Size 7,165 Sqft
Acres 0.16
Property Description
Pride of ownership shows here. Very well maintained 4 bedroom Bungalow close to Nicholas Sheran Park, Play ground, convenience stores, many small businesses, School, Churches. Great family home with 3 bedrooms up, ensuite in the master and 4th bedroom down. The kitchen over looks the back yard with patio doors leading to a covered deck. Over the years the home has had significant improvements including Most windows, Kitchen cabinets by Adora, Furnace (approx 6 years ago), Hot water tank (2022), Laminate flooring and updated main floor bathroom. Parking a concern?, not at this home. Large double driveway up front and 23 X 23 HEATED GARAGE in the Back c/w 220 wiring. The family will love the large private yard with mature trees and lots of space for the kids to play. Call your favorite realtor today.
Location
Province AB
County Lethbridge
Zoning RL
Direction SW
Rooms
Other Rooms 1
Basement Finished, Full
Interior
Interior Features Laminate Counters
Heating Forced Air
Cooling Central Air
Flooring Carpet, Laminate
Fireplaces Number 1
Fireplaces Type Basement, Stone, Wood Burning
Appliance Central Air Conditioner, Dishwasher, Electric Stove, Range Hood, Refrigerator, Water Softener, Window Coverings
Laundry In Basement
Exterior
Parking Features Double Garage Detached
Garage Spaces 2.0
Garage Description Double Garage Detached
Fence Fenced
Community Features Lake, Park, Playground, Schools Nearby, Shopping Nearby, Walking/Bike Paths
Roof Type Asphalt Shingle,Tar/Gravel
Porch Deck
Lot Frontage 50.0
Total Parking Spaces 4
Building
Lot Description Back Lane, No Neighbours Behind, Landscaped, Many Trees
Foundation Poured Concrete
Architectural Style Bungalow
Level or Stories One
Structure Type Concrete,Vinyl Siding,Wood Frame
Others
Restrictions None Known
Tax ID 83356671
Ownership Registered Interest
Read Less



