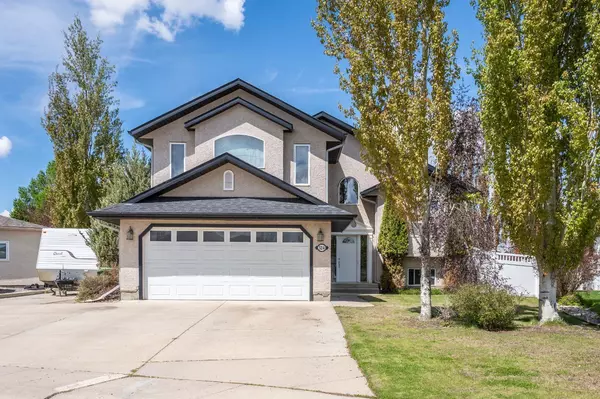For more information regarding the value of a property, please contact us for a free consultation.
524 Park Ridge Close Camrose, AB T4V 4V2
Want to know what your home might be worth? Contact us for a FREE valuation!

Our team is ready to help you sell your home for the highest possible price ASAP
Key Details
Sold Price $530,000
Property Type Single Family Home
Sub Type Detached
Listing Status Sold
Purchase Type For Sale
Square Footage 1,748 sqft
Price per Sqft $303
Subdivision Parkridge
MLS® Listing ID A2139479
Sold Date 06/26/24
Style 3 Level Split
Bedrooms 5
Full Baths 3
Originating Board Central Alberta
Year Built 2002
Annual Tax Amount $5,340
Tax Year 2023
Lot Size 0.264 Acres
Acres 0.26
Property Description
5 bedroom home in a Parkridge Cul-de-sac with tons of room for the family! This Brilliant Multi-level sees a desirable floorplan with open concept main floor living, soaring vaulted ceilings, hardwood floors and more. The pie shaped lot gives not only a huge backyard but also room for RV parking. Greeted by a large entry you'll head on up to the main level and enjoy all the natural light from the West and South windows. Large living sees a cozy gas fireplace; even bigger kitchen with painted oak cabinetry, raised eating bar, corner pantry and the perfect dining setting with wrap around windows and 10'10 ceilings. This unique floorplan sees a large Primary bedroom off the living room and comes complete with walk in closet and 4pc ensuite. The main floor also sees a 2nd bedroom and private 4pc bathroom. As a bit of a surprise take in the huge back entry with two closets and laundry facilities. The upper level is the perfect bonus room with space for a media room, flex space or as another bedroom as it's being used currently. The basement comes fully finished with 3... count em 3 bedrooms... and a central family room plus a flex room through french doors and a 3pc bathroom. Heading outside the possibilities of this huge pie shaped lot are endless with mature trees and perimeter landscaping, a large raised deck and stone patio plus a shed and plenty of space for your ideas to come to life. This location is second to none right now and ready for you to call it home.
Location
Province AB
County Camrose
Zoning R1
Direction SE
Rooms
Other Rooms 1
Basement Finished, Full
Interior
Interior Features Vaulted Ceiling(s), Vinyl Windows
Heating Forced Air
Cooling None
Flooring Carpet, Ceramic Tile, Hardwood
Fireplaces Number 1
Fireplaces Type Gas
Appliance See Remarks
Laundry Main Level
Exterior
Parking Features Double Garage Attached, RV Access/Parking
Garage Spaces 2.0
Garage Description Double Garage Attached, RV Access/Parking
Fence Fenced
Community Features None
Roof Type Asphalt Shingle
Porch Deck
Lot Frontage 50.86
Total Parking Spaces 2
Building
Lot Description Pie Shaped Lot, Sloped
Foundation Poured Concrete
Architectural Style 3 Level Split
Level or Stories 3 Level Split
Structure Type Stucco
Others
Restrictions None Known
Tax ID 83620705
Ownership Private
Read Less



