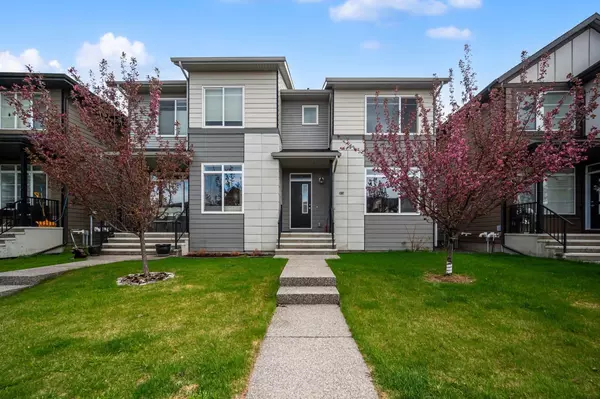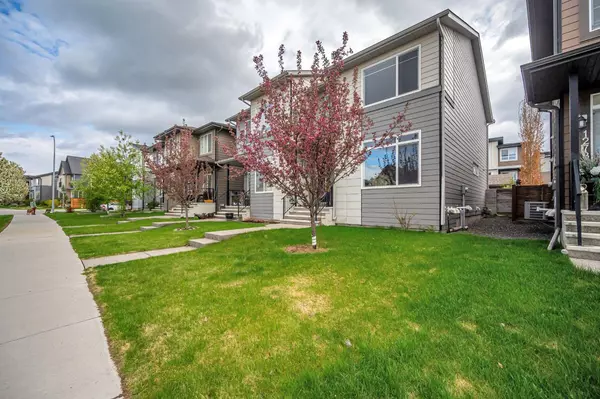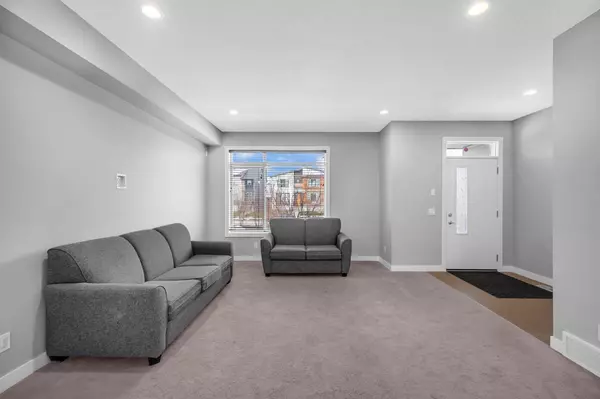For more information regarding the value of a property, please contact us for a free consultation.
1282 Walden DR SE Calgary, AB T2X2H5
Want to know what your home might be worth? Contact us for a FREE valuation!

Our team is ready to help you sell your home for the highest possible price ASAP
Key Details
Sold Price $572,500
Property Type Single Family Home
Sub Type Semi Detached (Half Duplex)
Listing Status Sold
Purchase Type For Sale
Square Footage 1,428 sqft
Price per Sqft $400
Subdivision Walden
MLS® Listing ID A2135701
Sold Date 06/27/24
Style 2 Storey,Side by Side
Bedrooms 3
Full Baths 2
Half Baths 1
Originating Board Calgary
Year Built 2016
Annual Tax Amount $2,839
Tax Year 2023
Lot Size 2,637 Sqft
Acres 0.06
Property Description
Welcome to this stunning Semi-Detached home with 3 BEDS, 2.5 BATHS with a spacious open floor plan boasting over 1400 SQFT in the Community of Walden! Walk into this updated and modern home that comes with tons of great upgrades including an UNDERGROUND SPRINKLER SYSTEM, STAINLESS STEEL APPLIANCES, WATER SOFTENER, and OVERSIZED DOUBLE CAR GARAGE. As you walk up to the property you are greeted by a beautifully landscaped front yard. Upon entering, there is a bright north-facing open-concept floor plan with oversized windows that makes up the spacious living room, enhancing the home's welcoming atmosphere, followed by the central dining room, kitchen, and half washroom. The Kitchen is equipped with upgraded appliances, quartz countertops, and a spacious kitchen island facing the sunny south backyard. Going upstairs, you will find a bright and spacious primary bedroom featuring large windows, a 4-piece ensuite, and a walk-in closet! There are also 2 other bedrooms, another 4-piece bath, and lots of storage space. Downstairs, the basement offers a blank canvas allowing you to customize the space to suit your needs. The back door also opens to a private large deck that is perfect for entertaining and also leads to the oversized double detached garage, with the added BONUS OF A FULLY PAVED BACK ALLEY. The private, fenced-in, and open backyard makes this a perfect home for all. The community also features nearby ponds, a golf course, a playground, a shopping plaza, schools, and quick access to the ring road. This property is a must see, book your showings today with your favorite realtor!
Location
Province AB
County Calgary
Area Cal Zone S
Zoning R-2M
Direction NE
Rooms
Other Rooms 1
Basement Full, Unfinished
Interior
Interior Features Breakfast Bar, Kitchen Island, No Animal Home, No Smoking Home, Open Floorplan, Pantry, Quartz Counters, Storage, Vinyl Windows
Heating Central, Forced Air
Cooling None
Flooring Carpet, Ceramic Tile, Hardwood
Appliance Dishwasher, Electric Range, Microwave Hood Fan, Refrigerator, Washer/Dryer Stacked, Water Softener
Laundry In Basement
Exterior
Parking Features Double Garage Detached, Off Street
Garage Spaces 2.0
Garage Description Double Garage Detached, Off Street
Fence Fenced
Community Features Park, Playground, Schools Nearby, Shopping Nearby, Sidewalks, Street Lights
Roof Type Asphalt Shingle
Porch Deck
Lot Frontage 23.69
Total Parking Spaces 2
Building
Lot Description Back Lane, Back Yard, Front Yard, Lawn, Garden, Low Maintenance Landscape, Landscaped, Level, Street Lighting
Foundation Poured Concrete
Architectural Style 2 Storey, Side by Side
Level or Stories Two
Structure Type Cement Fiber Board,Concrete,Wood Frame
Others
Restrictions None Known
Tax ID 82739436
Ownership Private
Read Less



