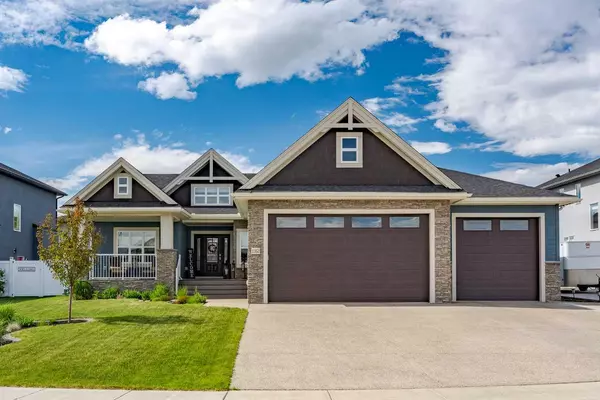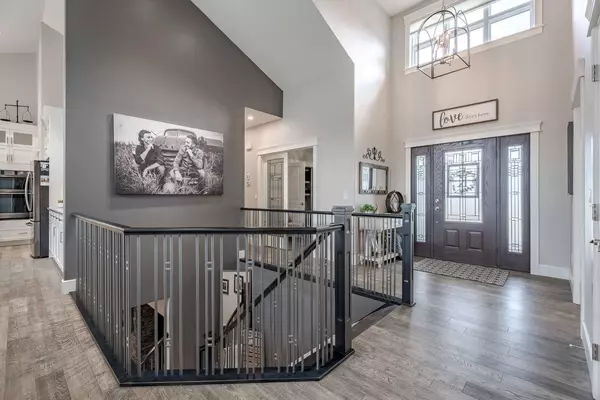For more information regarding the value of a property, please contact us for a free consultation.
1352 Lackner BLVD Carstairs, AB T0M 0N0
Want to know what your home might be worth? Contact us for a FREE valuation!

Our team is ready to help you sell your home for the highest possible price ASAP
Key Details
Sold Price $999,900
Property Type Single Family Home
Sub Type Detached
Listing Status Sold
Purchase Type For Sale
Square Footage 1,908 sqft
Price per Sqft $524
MLS® Listing ID A2138433
Sold Date 06/27/24
Style Bungalow
Bedrooms 4
Full Baths 3
Originating Board Calgary
Year Built 2018
Annual Tax Amount $5,995
Tax Year 2024
Lot Size 9,923 Sqft
Acres 0.23
Property Description
STUNNING DESIGNER HOME | CATHEDRAL CEILINGS | HIGH-END FINISHES | GOURMET KITCHEN | MAIN FLOOR DEN | FINISHED BASEMENT | WET BAR | HOME GYM | 4 CAR GARAGE | FULL-WIDTH REAR DECK | PRIVATELY TREED BACKYARD! Style meets function in this stunning executive home! Drenched in curb appeal with a huge insulated and drywalled 4 car garage and an expansive front porch that invites morning coffees and friendly conversations with neighbours. Soaring cathedral ceilings add to the grandeur of the neutral main floor showcasing designer lighting, wide plank Engineered Hardwood flooring and an impressive list of upgrades. Perfectly situated around numerous windows that stream in sunshine while simultaneously framing serene backyard views. Inspiring culinary masterpieces, the high-end kitchen features stone counter-tops, a gas cooktop, built-in stainless steel appliances, a sizable center island, a convenient walk-through custom pantry, and a second walk-in pantry makes storing large Costco sized products a breeze. Encased in windows, the dining room provides an elegant backdrop for family meals and entertaining alike. Put your feet up and relax in the gorgeous living room settled in front of the stone fireplace flanked by windows. French doors open to reveal the bright main floor den for a quietly tucked away work or study space. The primary bedroom is a true owner's sanctuary thanks to its spacious layout, private deck access, expansive walk-in closet and lavish ensuite boasting dual sinks, a deep soaker tub and an oversized rain shower. A second bedroom on this level is ideal for younger children or guests and is handily located near the 3-piece main bathroom. Gather in the massive rec room in the finished basement and come together over movies, games and engaging conversations in front of the stone fireplace while dual built-ins display your treasures. An entertainer's dream, the wet bar will have everyone casually convening around the peninsula island refilling drinks and snacks during halftime and movie credits. Easily get your workouts done in the enclosed gym with an inspiring ambience. 2 additional bedrooms are also on this level along with a stylish 4-piece bathroom. A true oasis, the backyard entices barbeques and lazy weekends lounging on the full-width deck with a covered option for shade lovers and an open side for sun worshippers. Beautifully treed and landscaped, the grassy yard has ample space for kids and pets to play. A shed provides plenty of seasonal storage and a handy overhead door plus a man door off the garage makes it super easy to access garden and lawn equipment. This phenomenal home is outstandingly located in the family-oriented town of Carstairs, home to an 18-hole golf course and the Memorial Complex with a skate park and an abundance of parks, playgrounds and walking paths. This peaceful town is the epitome of small town living yet just a short drive to Cross Iron Mills Mall and Costco. Built with love, ask your agent for a full list of upgrades!
Location
Province AB
County Mountain View County
Zoning R1
Direction S
Rooms
Other Rooms 1
Basement Finished, Full
Interior
Interior Features Bookcases, Breakfast Bar, Built-in Features, Chandelier, Closet Organizers, Double Vanity, High Ceilings, Kitchen Island, Open Floorplan, Pantry, Recessed Lighting, Soaking Tub, Stone Counters, Storage, Vaulted Ceiling(s), Walk-In Closet(s), Wet Bar, Wired for Sound
Heating Forced Air, Natural Gas
Cooling None
Flooring Carpet, Tile, Vinyl Plank
Fireplaces Number 2
Fireplaces Type Gas, Living Room, Mantle, Recreation Room, Stone
Appliance Built-In Oven, Dishwasher, Dryer, Gas Cooktop, Refrigerator, Washer, Window Coverings
Laundry Main Level
Exterior
Parking Features Insulated, Quad or More Attached
Garage Spaces 3.0
Garage Description Insulated, Quad or More Attached
Fence Fenced
Community Features Park, Playground, Schools Nearby, Shopping Nearby, Walking/Bike Paths
Roof Type Asphalt Shingle
Porch Deck
Lot Frontage 21.44
Total Parking Spaces 6
Building
Lot Description Back Yard, Cul-De-Sac, Lawn, Landscaped, Treed
Foundation Poured Concrete
Architectural Style Bungalow
Level or Stories One
Structure Type Cedar,Composite Siding,Stone
Others
Restrictions Utility Right Of Way
Tax ID 91143927
Ownership Private
Read Less



