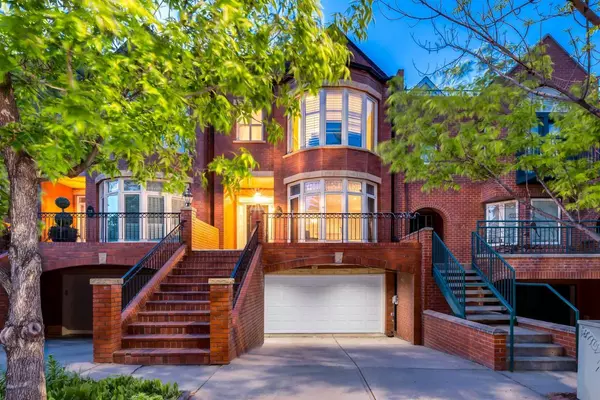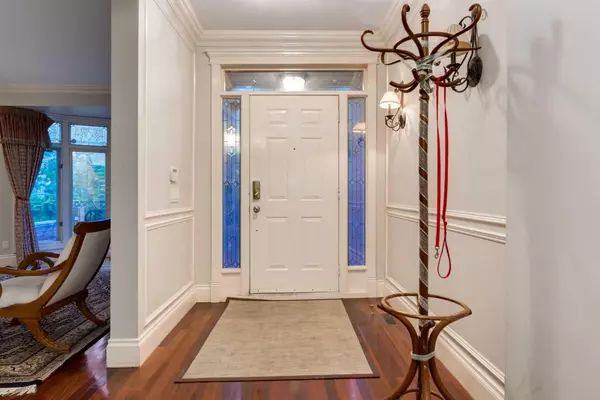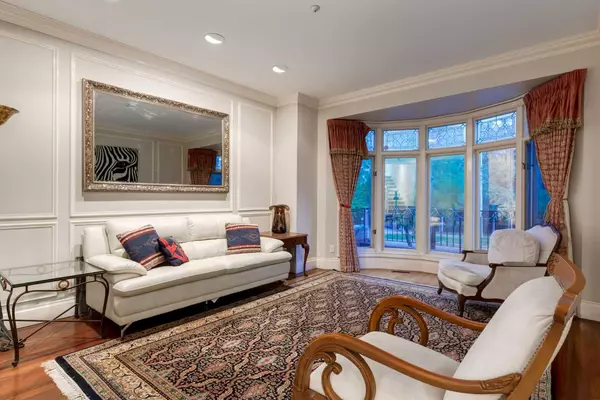For more information regarding the value of a property, please contact us for a free consultation.
718 Royal AVE SW Calgary, AB T2S 3A9
Want to know what your home might be worth? Contact us for a FREE valuation!

Our team is ready to help you sell your home for the highest possible price ASAP
Key Details
Sold Price $1,071,000
Property Type Townhouse
Sub Type Row/Townhouse
Listing Status Sold
Purchase Type For Sale
Square Footage 2,763 sqft
Price per Sqft $387
Subdivision Lower Mount Royal
MLS® Listing ID A2140119
Sold Date 06/27/24
Style 2 and Half Storey
Bedrooms 4
Full Baths 3
Half Baths 1
Originating Board Calgary
Year Built 1995
Annual Tax Amount $7,069
Tax Year 2024
Lot Size 0.445 Acres
Acres 0.44
Property Description
The facade of this Mount Royal townhome offers a distinguished New York City Brownstone flair. This property boasts a charm frozen in time, its original features whispering stories of decades past. With untouched interiors waiting to be revived, it presents an irresistible canvas for renovation enthusiasts. Bring your favored interior designer and free your dreams to create a masterpiece in an incredible location. Enjoy the convenience of the Mount Royal neighborhood, with cafes, restaurants, stores, schools, and downtown just a stroll away. The main floor is ideal for entertaining, boasting a bright open plan, beginning with a spacious living room with a regal double-sided gas fireplace. The adjacent dining area is spacious, with enough room for a dining table for the whole family. Discover the cozy breakfast nook, kitchen, and informal family room, enough space to create your dream kitchen, butler's pantry, and more, elevating the culinary experience. The second level features a convenient laundry room, full bath, and three generously sized bedrooms, including a primary suite with a soaring vaulted ceiling, and walk-in closet. The stylish en-suite bathroom offers a soaking tub, walk-in shower, and double sinks. The third loft level boasts additional living space with a gas fireplace that creates the perfect cozy ambiance, as well as access to the rooftop patio, where you can soak up the sun or admire the stars. The developed lower level offers a 4th bedroom and bath, ideal for guests who choose to stay a while. This multifunctional space also provides access to the oversized double attached garage, with room for two additional cars in the driveway (permit parking available on the street). There are no condo fees on this bare land condo (residents share expenses for snow removal and a small amount for insurance).
Location
Province AB
County Calgary
Area Cal Zone Cc
Zoning M-CG d30
Direction S
Rooms
Other Rooms 1
Basement Partial, Partially Finished
Interior
Interior Features Breakfast Bar, Closet Organizers, Granite Counters, High Ceilings, Kitchen Island, Recessed Lighting, Soaking Tub, Vaulted Ceiling(s), Walk-In Closet(s)
Heating Forced Air
Cooling None
Flooring Carpet, Ceramic Tile, Hardwood
Fireplaces Number 3
Fireplaces Type Double Sided, Gas, Mantle, Tile
Appliance Built-In Refrigerator, Dishwasher, Dryer, Garage Control(s), Gas Stove, Microwave, Washer, Window Coverings
Laundry Laundry Room, Upper Level
Exterior
Parking Features Double Garage Attached
Garage Spaces 2.0
Garage Description Double Garage Attached
Fence Fenced
Community Features Park, Playground, Schools Nearby, Shopping Nearby, Sidewalks, Street Lights, Tennis Court(s), Walking/Bike Paths
Amenities Available None
Roof Type Asphalt Shingle
Porch Front Porch, Rooftop Patio
Lot Frontage 20.9
Total Parking Spaces 4
Building
Lot Description Back Yard, Low Maintenance Landscape, Street Lighting, Rectangular Lot, See Remarks
Foundation Poured Concrete
Architectural Style 2 and Half Storey
Level or Stories Three Or More
Structure Type Brick,Wood Frame
Others
HOA Fee Include See Remarks
Restrictions Easement Registered On Title,Restrictive Covenant,Utility Right Of Way
Tax ID 91444904
Ownership Private
Pets Allowed Yes
Read Less



