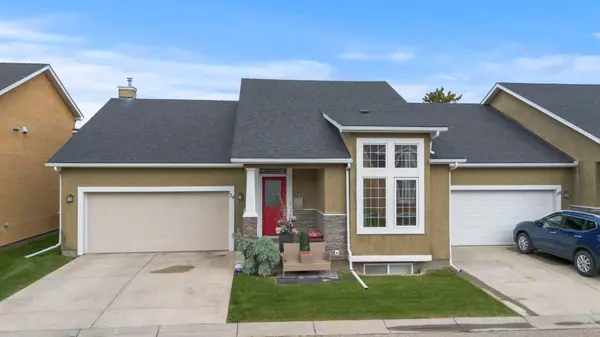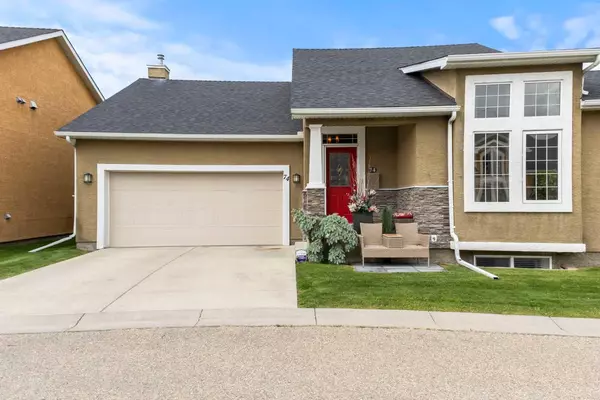For more information regarding the value of a property, please contact us for a free consultation.
74 Cedargrove SW Calgary, AB T2W 6J1
Want to know what your home might be worth? Contact us for a FREE valuation!

Our team is ready to help you sell your home for the highest possible price ASAP
Key Details
Sold Price $590,000
Property Type Single Family Home
Sub Type Semi Detached (Half Duplex)
Listing Status Sold
Purchase Type For Sale
Square Footage 1,022 sqft
Price per Sqft $577
Subdivision Cedarbrae
MLS® Listing ID A2142765
Sold Date 06/27/24
Style Bungalow,Side by Side
Bedrooms 2
Full Baths 2
Half Baths 1
Condo Fees $410
Originating Board Calgary
Year Built 2002
Annual Tax Amount $3,087
Tax Year 2024
Lot Size 3,552 Sqft
Acres 0.08
Property Description
OPEN HOUSE June 22nd 1-3 pm.
Presenting a rare opportunity to own a meticulously maintained and upgraded villa in the coveted community of Cedarbrae backing onto a large green space. This stunning home exudes elegance and sophistication, boasting numerous upgrades that elevate its appeal to unmatched levels. Includes upgraded engineered maple wood flooring, built in cabinetry throughout the main floor, air conditioning, far too many upgrades to list them all. See schedule for a list of upgrades.
Step into a spacious and inviting living space adorned with tasteful finishes and flooded with natural light. The open-concept layout seamlessly integrates a modern kitchen featuring top-of-the-line appliances, custom cabinetry, and quartz countertops, perfect for culinary enthusiasts and entertaining alike. The main floor includes a 2-pc upgraded bathroom.
A luxurious primary suite complete with a private upgraded 3-pc ensuite bathroom and ample closet space. The primary suite offers a serene retreat with bright light, overlooking the huge green space.
Entertainment options abound with a cozy family room ideal for gatherings, a bright formal dining area for hosting dinners, and a beautifully landscaped backyard oasis with a patio perfect for outdoor relaxation.
This home boasts a fully finished basement with a second bedroom. There is additional living space or recreation areas, complemented by a wealth of storage options and practical upgrades throughout. Potential for a third bedroom that has been converted into a large office. Also includes a 3-pc bathroom in the basement.
Large 2 car attached garage with ample storage and upgraded garage door. Visitor parking is located just steps away.
Located in Cedarbrae, residents enjoy proximity to parks, schools, shopping centers, and recreational facilities, ensuring convenience and a vibrant community atmosphere.
Properties of this caliber rarely enter the market. Don't miss your chance to own a beautifully upgraded villa in one of Calgary's most sought-after neighborhoods. Schedule your private viewing today and discover the unmatched charm and allure of this exceptional home. Your dream home awaits!
Location
Province AB
County Calgary
Area Cal Zone S
Zoning R-C2
Direction S
Rooms
Other Rooms 1
Basement Finished, Full
Interior
Interior Features Breakfast Bar, High Ceilings, See Remarks, Storage, Walk-In Closet(s)
Heating Forced Air, Natural Gas
Cooling None
Flooring Carpet, Hardwood, Tile
Fireplaces Number 1
Fireplaces Type Electric, Living Room, Mantle, Tile
Appliance Central Air Conditioner, Dishwasher, Freezer, Garage Control(s), Microwave, Other, Refrigerator, Stove(s), Washer/Dryer, Water Softener, Window Coverings
Laundry Main Level
Exterior
Parking Features Double Garage Attached, Driveway
Garage Spaces 2.0
Garage Description Double Garage Attached, Driveway
Fence None
Community Features Park, Schools Nearby, Sidewalks, Street Lights, Walking/Bike Paths
Amenities Available Visitor Parking
Roof Type Asphalt Shingle
Porch Rear Porch
Lot Frontage 22.34
Total Parking Spaces 2
Building
Lot Description Back Yard, Backs on to Park/Green Space, No Neighbours Behind, Landscaped, Rectangular Lot, See Remarks
Foundation Poured Concrete
Architectural Style Bungalow, Side by Side
Level or Stories One
Structure Type Stone,Stucco,Wood Frame
Others
HOA Fee Include Common Area Maintenance,Insurance,Professional Management,Reserve Fund Contributions,Snow Removal
Restrictions Adult Living,Easement Registered On Title,Utility Right Of Way
Tax ID 91329945
Ownership Private
Pets Allowed Yes
Read Less



