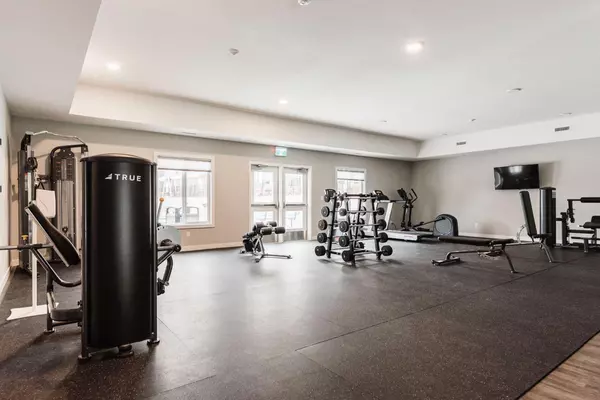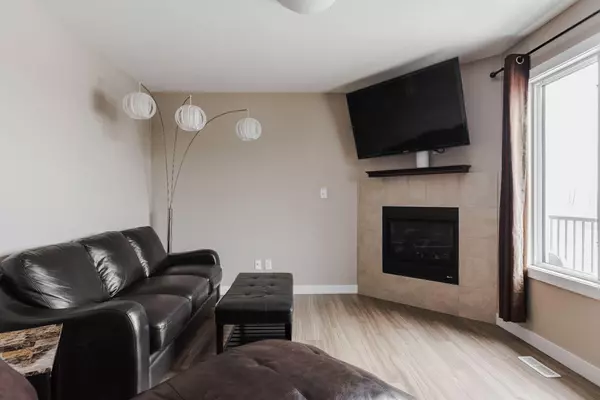For more information regarding the value of a property, please contact us for a free consultation.
401 Athabasca AVE #163 Fort Mcmurray, AB T9J 0A1
Want to know what your home might be worth? Contact us for a FREE valuation!

Our team is ready to help you sell your home for the highest possible price ASAP
Key Details
Sold Price $280,000
Property Type Townhouse
Sub Type Row/Townhouse
Listing Status Sold
Purchase Type For Sale
Square Footage 1,221 sqft
Price per Sqft $229
Subdivision Abasand
MLS® Listing ID A2110726
Sold Date 06/27/24
Style 2 Storey
Bedrooms 3
Full Baths 2
Half Baths 1
Condo Fees $375
Originating Board Fort McMurray
Year Built 2018
Annual Tax Amount $1,401
Tax Year 2023
Property Description
Welcome to 163-401 Athabasca Avenue: This modern end unit home offers picturesque green belt views and convenient access to the newly opened indoor gym equipped with state-of-the-art equipment. Nestled in the serene community of Abasand, this turnkey property features an attached double car garage and driveway parking offerings space for four vehicles, along with three bedrooms and two and a half bathrooms.
Step onto the front deck and take in the tranquil surroundings from your fully fenced front yard, complete with stunning views of the green belt across the road. As you enter the home, you'll be greeted by luxurious vinyl plank flooring throughout the main level, complemented by a cozy natural gas fireplace in the living room. The kitchen is the heart of the home, featuring an eat-up peninsula, sleek quartz countertops, modern flat-panel cupboards, and stainless steel appliances. Rounding out the main level is a convenient two-piece bathroom and ample closet and storage space.
Upstairs, oversized windows flood each bedroom with natural light. The primary bedroom boasts a spacious closet and a beautiful three-piece ensuite bathroom, while the additional two bedrooms are generous in size. A pristine four-piece bathroom completes the upper level. Down into to the lower level to find the utility room and stacked laundry, ensuring convenience and efficiency.
Equipped with central air conditioning, this home provides year-round comfort. The attached double car garage offers additional storage space for your belongings or recreational equipment.
Enjoy the tranquility of Abasand's natural surroundings, with trails, wildlife, and breathtaking views at your doorstep. Take advantage of the complimentary use of the gym within the complex and the adjacent playground for children. Don't miss the opportunity to tour this immaculate home—schedule your private viewing today.
Location
Province AB
County Wood Buffalo
Area Fm Southwest
Zoning R3
Direction N
Rooms
Other Rooms 1
Basement See Remarks, Walk-Out To Grade
Interior
Interior Features Closet Organizers, No Animal Home, No Smoking Home, Quartz Counters, Storage, Vinyl Windows
Heating Fireplace(s), Forced Air
Cooling Central Air
Flooring Carpet, Vinyl Plank
Fireplaces Number 1
Fireplaces Type Gas
Appliance Central Air Conditioner, Dishwasher, Garage Control(s), Microwave, Refrigerator, Stove(s), Washer/Dryer, Window Coverings
Laundry Lower Level
Exterior
Parking Features Double Garage Attached
Garage Spaces 2.0
Garage Description Double Garage Attached
Fence Fenced
Community Features Clubhouse, Park, Playground, Shopping Nearby, Sidewalks, Street Lights, Walking/Bike Paths
Amenities Available Fitness Center, Party Room, Playground
Roof Type Asphalt Shingle
Porch Balcony(s), Porch, Rear Porch
Total Parking Spaces 4
Building
Lot Description Front Yard, Low Maintenance Landscape, Greenbelt, Landscaped, Standard Shaped Lot, Views
Foundation Poured Concrete
Architectural Style 2 Storey
Level or Stories Two
Structure Type Vinyl Siding
Others
HOA Fee Include Common Area Maintenance,Insurance,Maintenance Grounds,Snow Removal,Trash
Restrictions None Known
Tax ID 83295286
Ownership Private
Pets Allowed Call, Yes
Read Less



