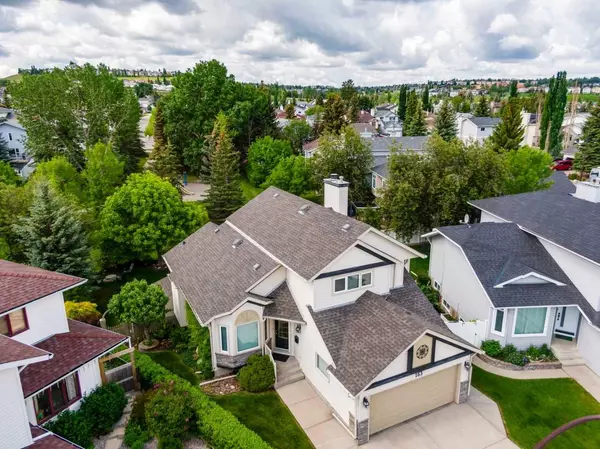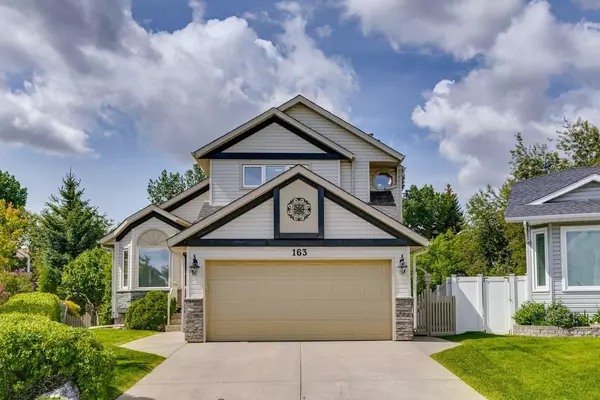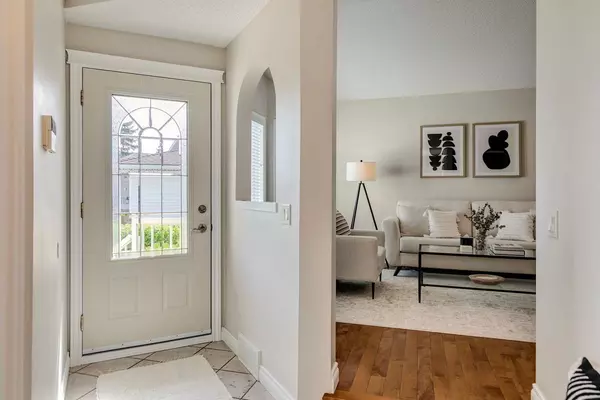For more information regarding the value of a property, please contact us for a free consultation.
163 Macewan Ridge Close NW Calgary, AB T3K 3J4
Want to know what your home might be worth? Contact us for a FREE valuation!

Our team is ready to help you sell your home for the highest possible price ASAP
Key Details
Sold Price $851,158
Property Type Single Family Home
Sub Type Detached
Listing Status Sold
Purchase Type For Sale
Square Footage 1,758 sqft
Price per Sqft $484
Subdivision Macewan Glen
MLS® Listing ID A2142794
Sold Date 06/27/24
Style 2 Storey
Bedrooms 4
Full Baths 2
Half Baths 1
Originating Board Calgary
Year Built 1989
Annual Tax Amount $4,695
Tax Year 2024
Lot Size 6,167 Sqft
Acres 0.14
Property Description
The incredible low-density community of MacEwan Glen is uniquely connected to Nose Hill Park and now features a magnificent two-storey home with a walk-out basement perfectly positioned facing a beautiful greenspace. This elegantly renovated, move-in-ready home is perfect for the discerning buyer, offering four spacious bedrooms and three exquisitely appointed bathrooms, and providing ample space for comfortable living. The finished basement includes a wet bar, a large recreation room, a versatile bedroom or office, and plenty of storage space. Ideal for both family life and entertaining guests, this home is a versatile and inviting space for everyone to enjoy. Upon entering, you'll be greeted by soaring vaulted ceilings and a beautiful living room adorned with stunning hardwood floors and abundant windows. This space seamlessly flows into a chef's dream kitchen, perfect for hosting friends and family. The kitchen features stainless steel appliances, a gas stove, and a large island counter, creating an ideal setting for culinary delights. The dining room opens onto a spacious upper deck, perfect for enjoying the expansive south/west-facing garden. The cozy family room includes an inviting fireplace and built-in shelving, making it perfect for a relaxing evening. Upstairs, you'll find three beautiful and spacious bedrooms. The primary bedroom offers a luxurious ensuite with a soaker tub and separate shower, leaving nothing to be desired. Outside, the landscaped pie-shaped yard extends your living space with an additional enclosed patio, ideal for escaping the summer heat or sheltering from the rain. Imagine summer evenings spent here, hosting barbecues or simply unwinding after a long day. With central air conditioning and a double attached heated garage with built-in shelving, there is nothing left to do but fall in love and move in.
Location
Province AB
County Calgary
Area Cal Zone N
Zoning R-C1
Direction NE
Rooms
Other Rooms 1
Basement Finished, Full, Walk-Out To Grade
Interior
Interior Features Bar, Bookcases, Ceiling Fan(s), Closet Organizers, High Ceilings, Jetted Tub, Kitchen Island, No Smoking Home, Open Floorplan, Stone Counters, Storage, Vaulted Ceiling(s)
Heating Forced Air
Cooling Central Air
Flooring Carpet, Ceramic Tile, Hardwood
Fireplaces Number 1
Fireplaces Type Gas
Appliance Dishwasher, Dryer, Gas Stove, Microwave, Refrigerator, Washer, Window Coverings
Laundry Laundry Room, Main Level
Exterior
Parking Features Double Garage Attached, Heated Garage
Garage Spaces 2.0
Garage Description Double Garage Attached, Heated Garage
Fence Fenced
Community Features Park, Playground, Schools Nearby, Shopping Nearby, Sidewalks, Street Lights
Roof Type Asphalt Shingle
Porch Deck, Enclosed
Lot Frontage 29.3
Total Parking Spaces 4
Building
Lot Description Backs on to Park/Green Space, Cul-De-Sac, Landscaped, Pie Shaped Lot, Treed
Foundation Poured Concrete
Architectural Style 2 Storey
Level or Stories Two
Structure Type Stone,Vinyl Siding,Wood Frame
Others
Restrictions None Known
Tax ID 91181454
Ownership Private
Read Less



