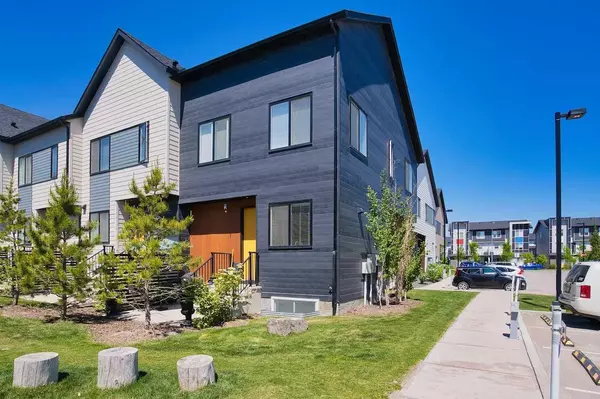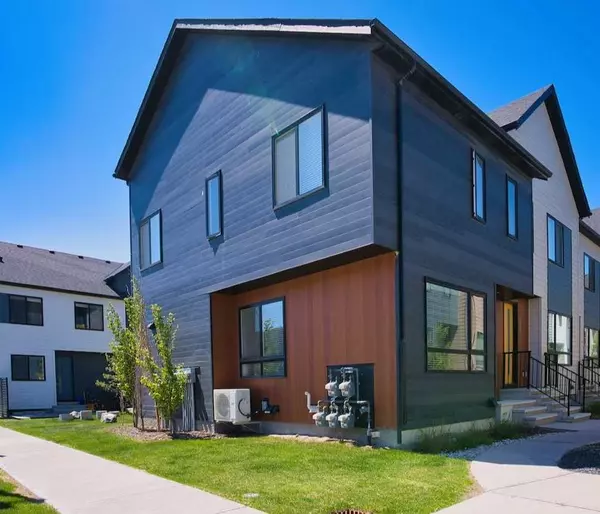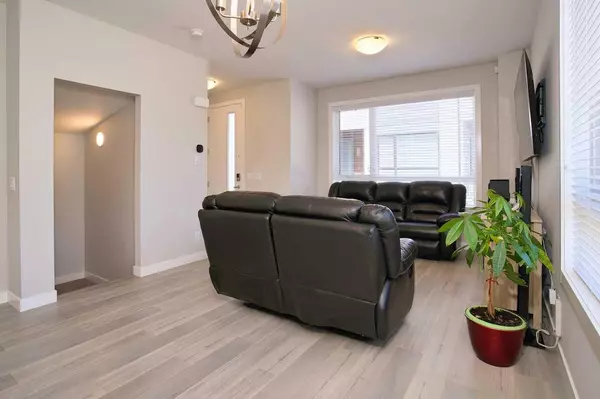For more information regarding the value of a property, please contact us for a free consultation.
802 Redstone CRES NE Calgary, AB T3N 1M3
Want to know what your home might be worth? Contact us for a FREE valuation!

Our team is ready to help you sell your home for the highest possible price ASAP
Key Details
Sold Price $460,000
Property Type Townhouse
Sub Type Row/Townhouse
Listing Status Sold
Purchase Type For Sale
Square Footage 1,261 sqft
Price per Sqft $364
Subdivision Redstone
MLS® Listing ID A2140180
Sold Date 06/27/24
Style 2 Storey
Bedrooms 3
Full Baths 3
Half Baths 1
Condo Fees $343
HOA Fees $10/ann
HOA Y/N 1
Originating Board Calgary
Year Built 2018
Annual Tax Amount $2,587
Tax Year 2024
Lot Size 1,528 Sqft
Acres 0.04
Property Description
Welcome home to this contemporary CORNER UNIT and FULLY FINISHED townhouse with 2 ASSIGNED PARKING STALLS in the heart of Redstone! As you walk in, you will notice the CONCRETE steps and landing for the front (including the rear) entry, BRIGHT and OPEN FLOOR PLAN LAYOUT with 9-FOOT CEILINGS, loads of windows to enjoy the morning and afternoon sunshine, and the LUXURY VINYL PLANK FLOORING throughout the main level. You will enjoy the CENTRALIZED AIRCONDITIONING SYSTEM (builder installed) during the hot summer months! The kitchen offers QUARTZ COUNTERTOPS, plenty of cabinets and drawers with FULL-HEIGHT double risers to ceiling, STAINLESS STEEL APPLIANCES including an UPGRADED REFRIGERATOR with ICE AND WATER DISPENSER and bottom freezer, and a large kitchen PANTRY. The kitchen is right next to the back door that leads towards the south-facing backyard patio with a BBQ gas line hookup, a privacy fence on one side, and a GREEN SPACE. The Powder Room (half bathroom) completes the main level. Upstairs include a SPACIOUS Primary Bedroom with a WALK-IN CLOSET and an ENSUITE FULL BATHROOM with QUARTZ COUNTERTOPS. The 2nd Bedroom comes with its FULL ENSUITE BATHROOM as well. The basement is FULLY FINISHED by the builder and it comes with a 3rd Bedroom, another FULL BATHROOM, a Living/Rec Room, and the utility room. Great location with many amenities like public transit, shops, parks/playground, and easy access to Stoney Trail, Metis Trail, and a short drive to the Airport and CrossIron Mall. Come and see to appreciate!
Location
Province AB
County Calgary
Area Cal Zone Ne
Zoning M-2
Direction N
Rooms
Other Rooms 1
Basement Finished, Full
Interior
Interior Features High Ceilings, No Smoking Home, Open Floorplan, Pantry, Quartz Counters
Heating High Efficiency, Forced Air
Cooling Central Air
Flooring Carpet, Tile, Vinyl Plank
Appliance Central Air Conditioner, Dishwasher, Dryer, Electric Stove, ENERGY STAR Qualified Refrigerator, Microwave Hood Fan, Washer, Window Coverings
Laundry In Unit
Exterior
Parking Features Additional Parking, Assigned, Stall
Garage Description Additional Parking, Assigned, Stall
Fence Partial
Community Features Park, Playground, Schools Nearby, Shopping Nearby, Sidewalks, Street Lights
Amenities Available Parking, Visitor Parking
Roof Type Asphalt Shingle
Porch Rear Porch
Lot Frontage 30.84
Exposure N
Total Parking Spaces 2
Building
Lot Description Back Yard, Backs on to Park/Green Space, Corner Lot, Few Trees, Rectangular Lot
Foundation Poured Concrete
Architectural Style 2 Storey
Level or Stories Two
Structure Type Cement Fiber Board,Wood Frame
Others
HOA Fee Include Amenities of HOA/Condo,Common Area Maintenance,Maintenance Grounds,Parking,Professional Management,Reserve Fund Contributions,Snow Removal
Restrictions Airspace Restriction,Board Approval,Restrictive Covenant
Tax ID 91075600
Ownership Private
Pets Allowed Restrictions, Yes
Read Less
GET MORE INFORMATION




