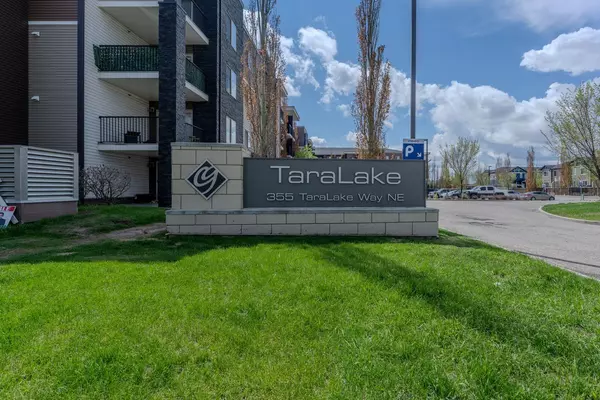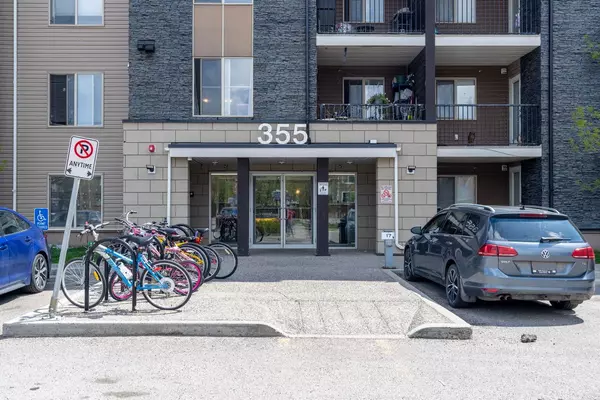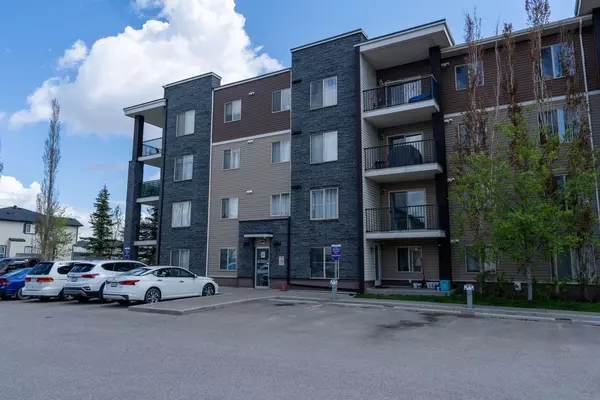For more information regarding the value of a property, please contact us for a free consultation.
355 Taralake WAY NE #104 Calgary, AB T3J0M1
Want to know what your home might be worth? Contact us for a FREE valuation!

Our team is ready to help you sell your home for the highest possible price ASAP
Key Details
Sold Price $270,000
Property Type Condo
Sub Type Apartment
Listing Status Sold
Purchase Type For Sale
Square Footage 676 sqft
Price per Sqft $399
Subdivision Taradale
MLS® Listing ID A2133614
Sold Date 06/27/24
Style Low-Rise(1-4)
Bedrooms 1
Full Baths 1
Condo Fees $345/mo
Originating Board Calgary
Year Built 2013
Annual Tax Amount $943
Tax Year 2023
Property Description
Open House Sat 11:00 Am to 2:00 Pm. Opportunity to own a condo in the popular community of Taradale. This listing presents an excellent opportunity for investors or first-time buyers to own a highly convenient ground-level apartment. Just steps away from schools, shopping centers, bus routes, and only a few minutes from the LRT Station, this property offers the perfect blend of accessibility and convenience. The secure building features buzzer entry and a foyer with mailboxes. The condo boasts a great open floor plan, providing a comfortable living space. The unit includes in-unit laundry, a large den, and parking located right in front of the balcony. Additionally, it offers easy access to Stoney Trail. Don't miss this chance to invest in a property that combines comfort and prime location. Call your favorite realtor for a private viewing today!
Location
Province AB
County Calgary
Area Cal Zone Ne
Zoning M-2 d133
Direction W
Rooms
Basement None
Interior
Interior Features No Animal Home, No Smoking Home, Open Floorplan
Heating Baseboard
Cooling None
Flooring Carpet, Laminate
Appliance Built-In Electric Range, Dishwasher, Microwave, Range Hood, Refrigerator
Laundry In Unit
Exterior
Parking Features Assigned, Stall
Garage Description Assigned, Stall
Community Features Other, Park, Playground, Schools Nearby, Shopping Nearby, Sidewalks, Street Lights
Amenities Available None
Roof Type Asphalt Shingle
Porch Balcony(s)
Exposure NE
Total Parking Spaces 1
Building
Story 4
Foundation Poured Concrete
Architectural Style Low-Rise(1-4)
Level or Stories Single Level Unit
Structure Type Vinyl Siding,Wood Frame
Others
HOA Fee Include Common Area Maintenance,Heat,Insurance,Parking,Professional Management,Reserve Fund Contributions,Sewer,Snow Removal,Trash,Water
Restrictions Pet Restrictions or Board approval Required
Ownership Private
Pets Allowed Restrictions
Read Less



