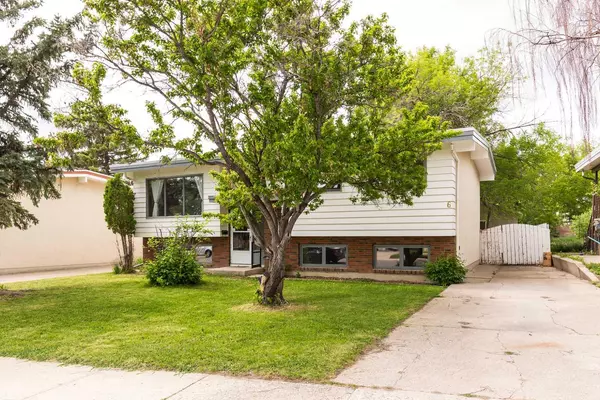For more information regarding the value of a property, please contact us for a free consultation.
6 Nevada RD W Lethbridge, AB T1K 4A7
Want to know what your home might be worth? Contact us for a FREE valuation!

Our team is ready to help you sell your home for the highest possible price ASAP
Key Details
Sold Price $335,000
Property Type Single Family Home
Sub Type Detached
Listing Status Sold
Purchase Type For Sale
Square Footage 1,598 sqft
Price per Sqft $209
Subdivision Varsity Village
MLS® Listing ID A2138265
Sold Date 06/27/24
Style Bi-Level
Bedrooms 5
Full Baths 3
Originating Board Lethbridge and District
Year Built 1976
Annual Tax Amount $3,722
Tax Year 2024
Lot Size 6,233 Sqft
Acres 0.14
Property Description
If you're seeking a spacious family home with plenty of bedrooms, a potential up/down suite, or a fantastic 6-bedroom student rental, this property might be the perfect fit with some work. Located in Varsity Village, this home offers a wonderfully central location, just 1.5 km from the University, and close to Nicholas Sheran Park, the Coulees, shopping, schools, parks, and walking trails. You can't find a more convenient spot on the Westside. Additional features include a new high-efficiency furnace, newer flooring in living room and hallway, A/C, and a double-car detached garage. Call your Realtor and schedule a viewing today!
Location
Province AB
County Lethbridge
Zoning R-L
Direction E
Rooms
Other Rooms 1
Basement Finished, Full
Interior
Interior Features See Remarks
Heating Central
Cooling Central Air
Flooring Carpet, Linoleum
Fireplaces Number 1
Fireplaces Type Living Room, Wood Burning
Appliance See Remarks
Laundry In Basement
Exterior
Parking Features Alley Access, Double Garage Detached, Driveway
Garage Spaces 2.0
Garage Description Alley Access, Double Garage Detached, Driveway
Fence Fenced
Community Features Park, Playground, Schools Nearby, Shopping Nearby, Sidewalks
Roof Type Flat Torch Membrane
Porch Deck
Lot Frontage 56.0
Total Parking Spaces 2
Building
Lot Description Back Lane, Back Yard
Foundation Poured Concrete
Architectural Style Bi-Level
Level or Stories Bi-Level
Structure Type See Remarks
Others
Restrictions None Known
Tax ID 91530774
Ownership Private
Read Less



