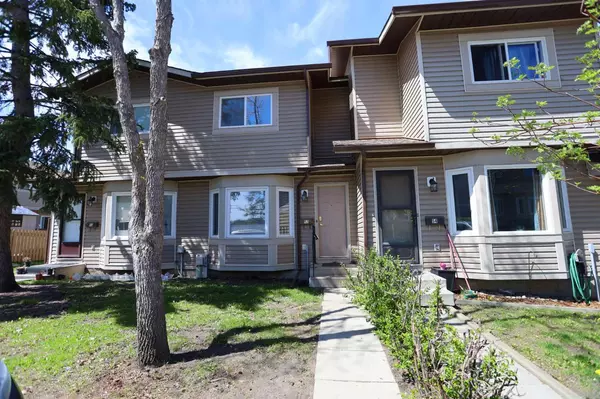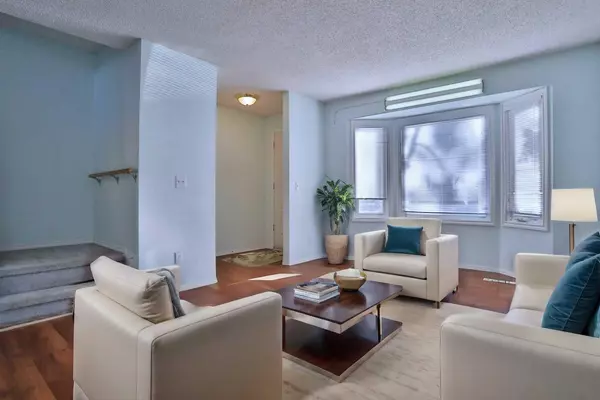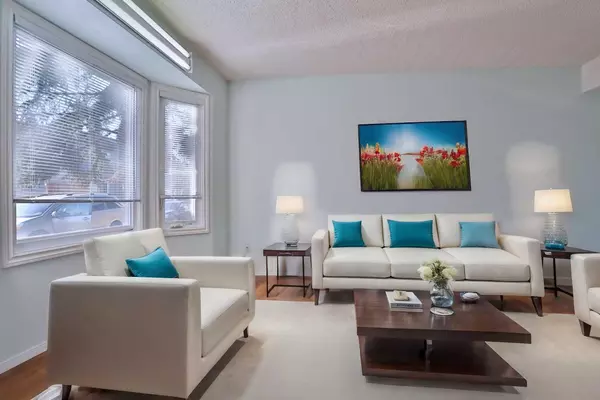For more information regarding the value of a property, please contact us for a free consultation.
52 Falshire TER NE Calgary, AB T3J 3B3
Want to know what your home might be worth? Contact us for a FREE valuation!

Our team is ready to help you sell your home for the highest possible price ASAP
Key Details
Sold Price $357,000
Property Type Townhouse
Sub Type Row/Townhouse
Listing Status Sold
Purchase Type For Sale
Square Footage 1,094 sqft
Price per Sqft $326
Subdivision Falconridge
MLS® Listing ID A2125620
Sold Date 06/27/24
Style 2 Storey
Bedrooms 3
Full Baths 1
Half Baths 1
Condo Fees $430
Originating Board Calgary
Year Built 1982
Annual Tax Amount $1,423
Tax Year 2024
Property Description
Outstanding opportunity for the first time homeowner or investment in this sunny & spacious home in the FALCONSHIRE LANE townhome project in Falconridge. This great-sized two storey unit enjoys eat-in kitchen, 3 bedrooms & 1.5 baths, unspoiled lower level & 2 parking stalls. The East-facing living room is a fantastic space with bay window. The open concept kitchen/dining room has plenty of cabinet space, white/stainless steel appliances & access onto the huge West-facing deck & fenced backyard. Total of 3 bedrooms & full bath on the upper level, & the master bedroom has a nice big closet. Lower level is unspoiled, with your laundry area, gas stove fireplace & super potential for future development. Two assigned parking stalls - with plug-ins, are just steps away. Prime location in this popular Northeast community, with walking distance to bus stops & local shopping plus quick easy access to the LRT, schools of all grade levels, Genesis Centre, Prairie Winds & the airport.
Location
Province AB
County Calgary
Area Cal Zone Ne
Zoning M-C1 d75
Direction E
Rooms
Basement Full, Unfinished
Interior
Interior Features Storage
Heating Forced Air, Natural Gas
Cooling None
Flooring Carpet, Ceramic Tile, Laminate
Fireplaces Number 1
Fireplaces Type Basement, Free Standing, Gas
Appliance Dishwasher, Dryer, Electric Stove, Microwave, Range Hood, Refrigerator, Washer, Window Coverings
Laundry In Basement
Exterior
Parking Features Assigned, Plug-In, Stall
Garage Description Assigned, Plug-In, Stall
Fence Fenced
Community Features Park, Playground, Schools Nearby, Shopping Nearby
Amenities Available Visitor Parking
Roof Type Asphalt Shingle
Porch Deck
Exposure E
Total Parking Spaces 2
Building
Lot Description Back Yard, Front Yard, Low Maintenance Landscape, No Neighbours Behind, Rectangular Lot
Story 2
Foundation Poured Concrete
Architectural Style 2 Storey
Level or Stories Two
Structure Type Vinyl Siding,Wood Frame
Others
HOA Fee Include Amenities of HOA/Condo,Common Area Maintenance,Insurance,Maintenance Grounds,Parking,Professional Management,Reserve Fund Contributions,Snow Removal
Restrictions Pet Restrictions or Board approval Required
Tax ID 82717602
Ownership Private
Pets Allowed Restrictions
Read Less



