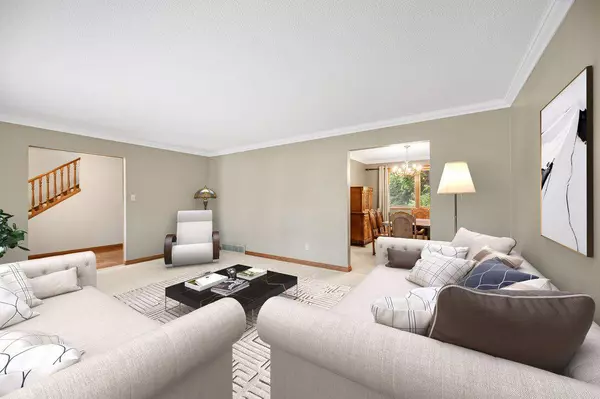For more information regarding the value of a property, please contact us for a free consultation.
30 Vardell PL NW Calgary, AB T3A 0B8
Want to know what your home might be worth? Contact us for a FREE valuation!

Our team is ready to help you sell your home for the highest possible price ASAP
Key Details
Sold Price $1,155,000
Property Type Single Family Home
Sub Type Detached
Listing Status Sold
Purchase Type For Sale
Square Footage 2,226 sqft
Price per Sqft $518
Subdivision Varsity
MLS® Listing ID A2141425
Sold Date 06/27/24
Style 2 Storey
Bedrooms 3
Full Baths 2
Half Baths 1
Originating Board Calgary
Year Built 1969
Annual Tax Amount $5,993
Tax Year 2024
Lot Size 7,201 Sqft
Acres 0.17
Property Description
Welcome to Vardell Place, a lovely home situated on a quiet cul-de-sac backing the walking paths in the most desirable location in NW Calgary. This 2226sqft fully finished two story has 3 bedrooms + Den + 2.5 bathrooms. Enter into the large Foyer which flows through the formal Living room + Dining room where you can entertain all your friends and family. Quaint original Kitchen and Breakfast nook has ample storage and patio doors to the expansive back deck, lawns + gardens. Family room has built-in shelves, beautiful brick wood-burning Fireplace with gas log lighter and patio doors to step out back. Main floor also includes 2pce Powder room, large Laundry room, access to double attached (heated) Garage and a side man door. Upstairs offers a Den, 2 generous sized Bedrooms, 3pce Bathroom, Primary Suite with dual closets and a large 4pce Ensuite. Step downstairs to the Basement Recreation/Family room space which is a great open space for all your game nights. The large adjoining Storage room has possibilities for a workshop, a gym, cold storage or ALL your family heirlooms. Sitting on a premium 60x120 flat lot, with a South facing backyard + beautiful mature trees for privacy. Single owner (family) home thoughtfully maintained with improvements through the years including newer shingles (2015), two furnaces (2020), H2O tank (2016), and water softener (2017). Varsity Village is close to Schools, University of Calgary, Children's Hospital, Parks, Community Center, Market Mall and walking distance to Brentwood LRT Station. Move right into the most wanted community and put your creativity to work to make this your family home for years to come!
Location
Province AB
County Calgary
Area Cal Zone Nw
Zoning R-C1
Direction N
Rooms
Other Rooms 1
Basement Finished, Full
Interior
Interior Features Central Vacuum, Jetted Tub, No Animal Home, No Smoking Home, Storage
Heating Fireplace(s), Forced Air, Natural Gas
Cooling None
Flooring Carpet, Ceramic Tile, Hardwood
Fireplaces Number 1
Fireplaces Type Wood Burning
Appliance Dishwasher, Dryer, Electric Stove, Garage Control(s), Humidifier, Microwave, Refrigerator, Washer, Water Softener, Window Coverings
Laundry Laundry Room, Main Level
Exterior
Parking Features Double Garage Attached, Garage Door Opener, Heated Garage
Garage Spaces 2.0
Garage Description Double Garage Attached, Garage Door Opener, Heated Garage
Fence None
Community Features Golf, Park, Playground, Schools Nearby, Shopping Nearby, Street Lights, Walking/Bike Paths
Roof Type Asphalt Shingle
Porch Deck, Front Porch, See Remarks
Lot Frontage 60.04
Total Parking Spaces 4
Building
Lot Description Back Yard, Backs on to Park/Green Space, Cul-De-Sac, Front Yard, Lawn, Garden, Landscaped, Private, Rectangular Lot
Foundation Poured Concrete
Architectural Style 2 Storey
Level or Stories Two
Structure Type Cedar,Stucco,Wood Frame
Others
Restrictions Utility Right Of Way
Tax ID 91700179
Ownership Private
Read Less



