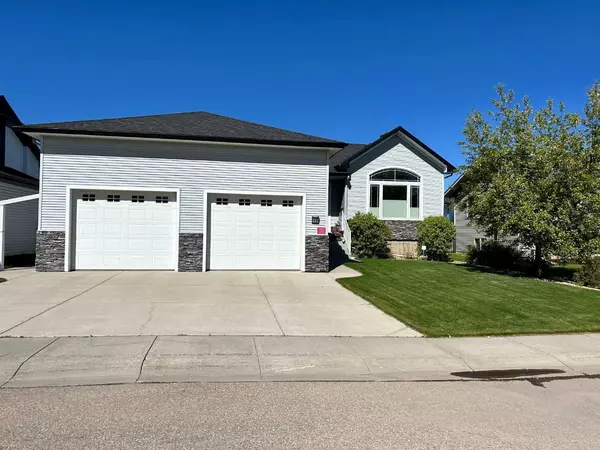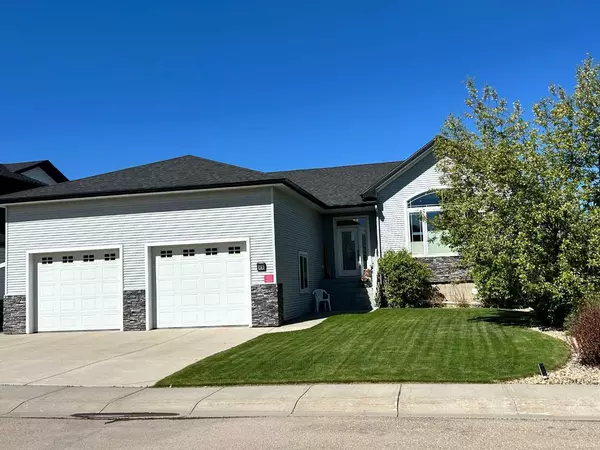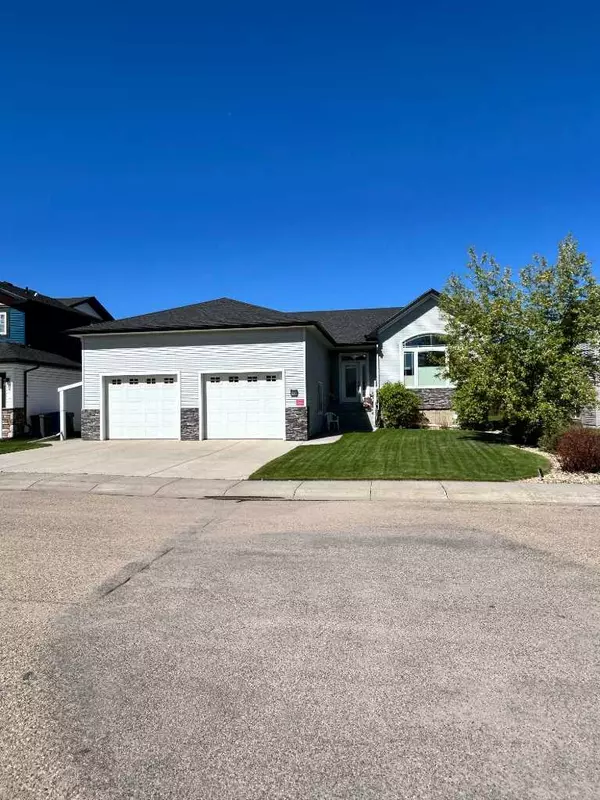For more information regarding the value of a property, please contact us for a free consultation.
43 Vantage CRES Olds, AB T4H0B5
Want to know what your home might be worth? Contact us for a FREE valuation!

Our team is ready to help you sell your home for the highest possible price ASAP
Key Details
Sold Price $620,000
Property Type Single Family Home
Sub Type Detached
Listing Status Sold
Purchase Type For Sale
Square Footage 1,423 sqft
Price per Sqft $435
MLS® Listing ID A2120262
Sold Date 06/28/24
Style Bungalow
Bedrooms 4
Full Baths 3
Originating Board Calgary
Year Built 2008
Annual Tax Amount $3,236
Tax Year 2023
Lot Size 7,642 Sqft
Acres 0.18
Property Description
This beautiful walk-up bungalow with 4 bedrooms and 3 baths, boasts a spacious entryway that leads into an inviting open-concept kitchen, dining, and living area adorned with vaulted ceilings. The living room is accentuated by a large window overlooking the front yard and features a cozy three-sided gas fireplace. Meanwhile, the dining room offers ample natural light through its expansive windows, with easy access to the expansive deck overlooking the backyard. The kitchen is adorned with granite countertops, abundant beech cabinets offering plenty of storage space, and a custom pantry door. Throughout the main floor, you'll find elegant white oak floors, complemented by oak baseboards and trim around the doors and windows. Additionally, the main floor includes a conveniently located laundry room equipped with generous storage and a built-in bench with storage. This room connects seamlessly to the large two-car garage, featuring high ceilings and in-floor heating and a drain in the floor. A Bedroom and a three-piece bathroom are also on the main floor. The primary bedroom boasts a spacious walk-in closet and a luxurious five-piece ensuite complete with a tiled shower. Descending to the lower level, you'll discover a welcoming family room featuring a second gas fireplace and a convenient wet bar with an additional fridge. The lower level also houses a gym room equipped with an infrared sauna and TV, another four-piece bathroom, two additional bedrooms, mechanical room, and cold storage space. Both the lower level and garage benefit from in-floor heating and this home has an ICF foundation. All the cabinets throughout the home are beech cabinets and the countertops are all granite. Outside, the beautifully fully fenced landscaped yard, with apple and pear trees and a raspberry patch backs onto a serene walking path, with the large composite back deck enhanced by roller shades for added privacy and shade. This custom built jewel is move in ready!
Location
Province AB
County Mountain View County
Zoning R1
Direction E
Rooms
Other Rooms 1
Basement Finished, Full
Interior
Interior Features Central Vacuum, Granite Counters, High Ceilings, Jetted Tub, Kitchen Island, No Smoking Home, Open Floorplan, Pantry, Sauna, Storage, Vaulted Ceiling(s), Walk-In Closet(s), Wet Bar
Heating In Floor, Fireplace(s), Forced Air, Natural Gas
Cooling None
Flooring Carpet, Hardwood, Linoleum
Fireplaces Number 2
Fireplaces Type Family Room, Gas, Living Room
Appliance Dishwasher, Electric Stove, Microwave, Refrigerator, See Remarks, Washer/Dryer
Laundry Laundry Room, Main Level, Sink
Exterior
Parking Features Double Garage Attached
Garage Spaces 2.0
Garage Description Double Garage Attached
Fence Fenced
Community Features Park, Playground, Schools Nearby, Shopping Nearby, Walking/Bike Paths
Roof Type Asphalt Shingle
Porch Deck, See Remarks
Lot Frontage 62.0
Total Parking Spaces 4
Building
Lot Description Fruit Trees/Shrub(s), Landscaped, Rectangular Lot
Foundation ICF Block
Architectural Style Bungalow
Level or Stories One
Structure Type Brick,Vinyl Siding,Wood Frame
Others
Restrictions Restrictive Covenant,Utility Right Of Way
Tax ID 87372585
Ownership Private
Read Less



