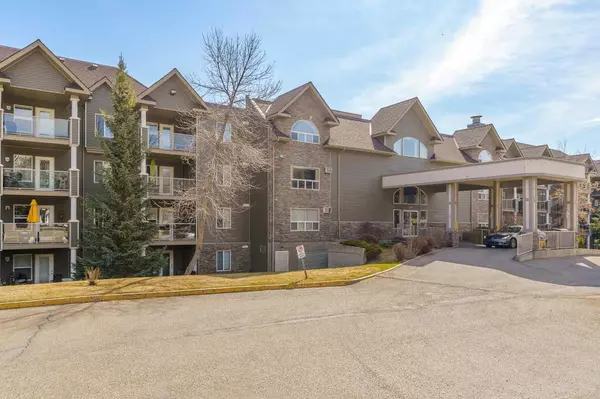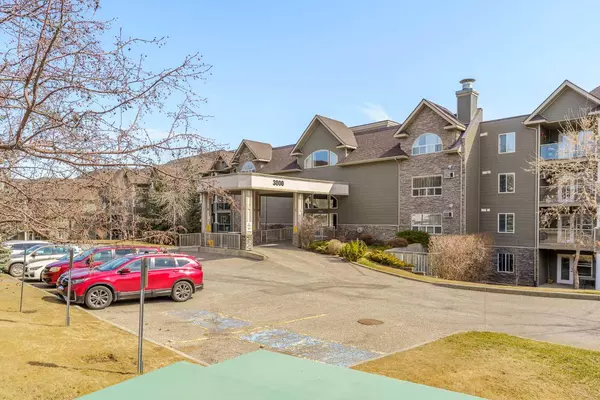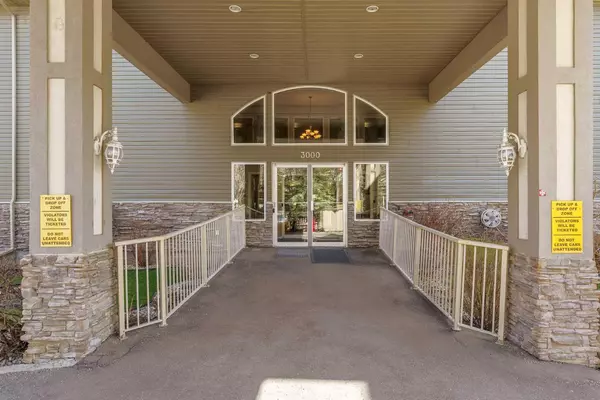For more information regarding the value of a property, please contact us for a free consultation.
3000 Millrise PT SW #3425 Calgary, AB T2Y 3W4
Want to know what your home might be worth? Contact us for a FREE valuation!

Our team is ready to help you sell your home for the highest possible price ASAP
Key Details
Sold Price $289,000
Property Type Condo
Sub Type Apartment
Listing Status Sold
Purchase Type For Sale
Square Footage 808 sqft
Price per Sqft $357
Subdivision Millrise
MLS® Listing ID A2125095
Sold Date 06/28/24
Style Low-Rise(1-4)
Bedrooms 2
Full Baths 2
Condo Fees $535/mo
Originating Board Calgary
Year Built 2001
Annual Tax Amount $1,209
Tax Year 2023
Property Description
Welcome to this SOUGHT AFTER LEGACY ESTATES, 60+ BUILDING. THIS UNIT IS LARGE, BRIGHT AND WELL MAINTAINED, includes 2 bedrooms and 2 baths!! ENJOY A SUNNY AFTERNOON ON YOUR WEST FACING BALCONY with family and friends. This EXCELLENT FACILITY offers a pleasant social life and! A TON OF ACTIVITIES AND EXTRAS, including A BISTRO, LIBRARY, GYM, CRAFT ROOM, GAMES ROOM, HAIR SALON, SHUFFLEBOARD, A STUNNING ROOTOP PATIO, HAIR SALON and a Fireplace on each floor in the common are. There is a Guest Suite for visiting family members as well as visitor parking near the front door. **There is a mandatory meal plan of $75/month with great chef cooked meals, offered in a huge dining room 5 days/week.** Close to Fish Creek Provincial Park, Shopping at Millrise Station - which includes Sobeys and Shoppers Drug Mart, and walking distance to Fish Creek LRT Station and other transit. Newer carpet, newer laminate, and your own washer and dryer! Make Legacy Estates your new home and enjoy all of the extras that are included! Book today! This won't last long!!!
Location
Province AB
County Calgary
Area Cal Zone S
Zoning M-C2 d118
Direction W
Rooms
Other Rooms 1
Interior
Interior Features See Remarks
Heating Baseboard, Natural Gas
Cooling None
Flooring Carpet, Laminate, Linoleum
Appliance Dishwasher, Dryer, Refrigerator, Stove(s), Washer
Laundry In Unit
Exterior
Parking Features None
Garage Description None
Community Features Shopping Nearby
Amenities Available Fitness Center, Guest Suite, Party Room, Recreation Room, Visitor Parking
Roof Type Asphalt Shingle
Porch Balcony(s)
Exposure W
Building
Story 4
Architectural Style Low-Rise(1-4)
Level or Stories Single Level Unit
Structure Type Stone,Vinyl Siding,Wood Frame
Others
HOA Fee Include Common Area Maintenance,Electricity,Heat,Insurance,Professional Management,Sewer,Snow Removal,Water
Restrictions Adult Living,Pet Restrictions or Board approval Required
Ownership Private
Pets Allowed Restrictions
Read Less



