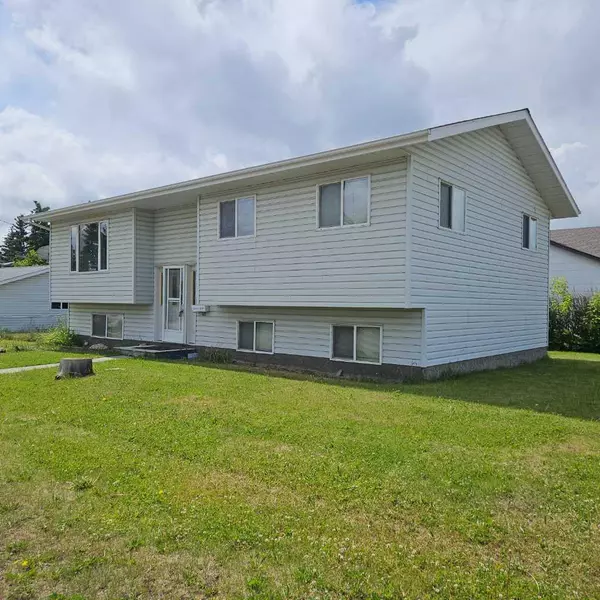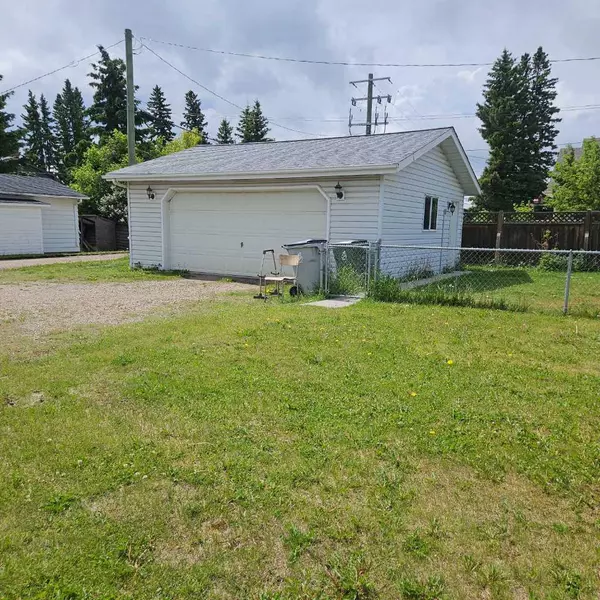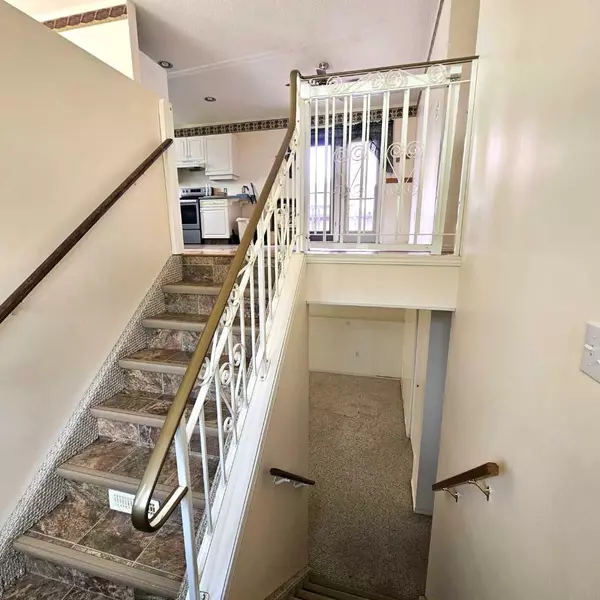For more information regarding the value of a property, please contact us for a free consultation.
4903 7 Avenue Edson, AB T7E 1K8
Want to know what your home might be worth? Contact us for a FREE valuation!

Our team is ready to help you sell your home for the highest possible price ASAP
Key Details
Sold Price $335,000
Property Type Single Family Home
Sub Type Detached
Listing Status Sold
Purchase Type For Sale
Square Footage 1,091 sqft
Price per Sqft $307
Subdivision Edson
MLS® Listing ID A2114141
Sold Date 06/28/24
Style Bi-Level
Bedrooms 5
Full Baths 3
Originating Board Alberta West Realtors Association
Year Built 1997
Annual Tax Amount $3,535
Tax Year 2024
Lot Size 7,000 Sqft
Acres 0.16
Property Description
It's time for this home to find a new family! This spacious bi-level offers 1091 sq. ft. of living space on the main floor that includes a u-shaped kitchen with plenty of cabinets and counter space and upgraded appliances, a dining room with garden door access to the deck, large living room with a picture window view to the front yard and 2 side windows that allow for lots of natural light. Down the hall you'll find the primary suite with a 3-piece ensuite, 2 secondary bedrooms and a 4-piece bathroom. The finished basement offers extra space for the family or guests with 2 large bedrooms, a 3-piece bathroom, large family room and the laundry/utility room. Upgrades in recent years include shingles on the house and garage, a garage heater, water heater, laminate and lino flooring on the main floor and the appliances. Enjoy the outdoors on the lower deck that is great for entertaining or soaking up the sun. The house is situated on a corner lot and offers a great fenced yard between the house and the garage. Double detached heated garage (24 x 22) provides space for the vehicles and room for a workshop area and there's a gravel parking pad at the front for additional parking. Ideal location across from the Pioneer Cabin, a short walk to the Leisure Centre, Medical Centre, schools, and shopping.
Location
Province AB
County Yellowhead County
Zoning R-1B
Direction E
Rooms
Other Rooms 1
Basement Finished, Full
Interior
Interior Features Ceiling Fan(s), Central Vacuum, French Door, Laminate Counters, Recessed Lighting, Storage, Vinyl Windows
Heating Forced Air, Natural Gas
Cooling None
Flooring Carpet, Laminate, Linoleum
Appliance Dishwasher, Dryer, Garage Control(s), Range, Range Hood, Refrigerator, Stove(s), Washer, Window Coverings
Laundry In Basement, Laundry Room
Exterior
Parking Features Alley Access, Double Garage Detached, Garage Faces Front, Gravel Driveway, Heated Garage, Plug-In
Garage Spaces 2.0
Garage Description Alley Access, Double Garage Detached, Garage Faces Front, Gravel Driveway, Heated Garage, Plug-In
Fence Fenced
Community Features Airport/Runway, Park, Playground, Pool, Schools Nearby, Shopping Nearby, Sidewalks, Street Lights, Walking/Bike Paths
Utilities Available Cable Connected, Electricity Connected, Natural Gas Connected, Fiber Optics Available, Garbage Collection, High Speed Internet Available, Phone Connected, Sewer Connected, Water Connected
Roof Type Asphalt Shingle
Porch Deck, Rear Porch
Lot Frontage 140.0
Exposure E
Total Parking Spaces 4
Building
Lot Description Back Lane, Corner Lot, Front Yard, Lawn, Low Maintenance Landscape, Landscaped, Level, Rectangular Lot
Foundation Poured Concrete
Sewer Public Sewer
Water Public
Architectural Style Bi-Level
Level or Stories One
Structure Type Vinyl Siding,Wood Frame
Others
Restrictions None Known
Tax ID 83585281
Ownership Private
Read Less



