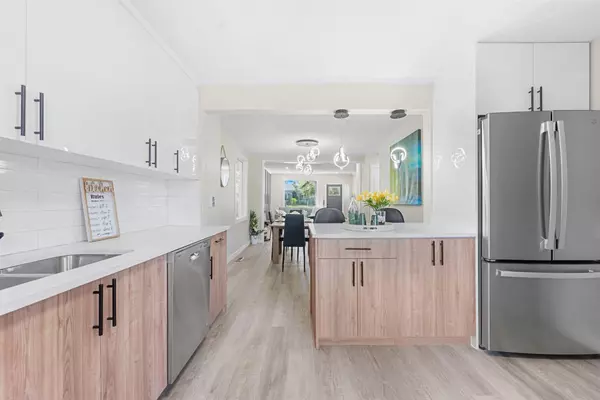For more information regarding the value of a property, please contact us for a free consultation.
4608 70 ST NW Calgary, AB T3B 2K6
Want to know what your home might be worth? Contact us for a FREE valuation!

Our team is ready to help you sell your home for the highest possible price ASAP
Key Details
Sold Price $697,000
Property Type Single Family Home
Sub Type Detached
Listing Status Sold
Purchase Type For Sale
Square Footage 944 sqft
Price per Sqft $738
Subdivision Bowness
MLS® Listing ID A2141276
Sold Date 06/28/24
Style Bungalow
Bedrooms 4
Full Baths 2
Half Baths 1
Originating Board Calgary
Year Built 1951
Annual Tax Amount $2,918
Tax Year 2024
Lot Size 529 Sqft
Acres 0.01
Property Description
>> One of the most AFFORDABLE Legally Suited Homes in the Market << This exquisitely RENOVATED detached home with LEGAL suite is a fantastic opportunity for any buyer or those seeking a mortgage helper! Plus maximize your investment with future development potential, the lot is over 5,690 SQ FEET, large enough to build a second property and create a four-plex (subject to City approval). Perfect starter home for new buyers to live upstairs while having passive income from the legalized suite, ask us for the rental calculations. Over 1719 total sq feet in this home, it features a modern and clean design, open concept layout, a separate entrance to both floors, luxury LVP throughout and individual laundry facilities. This home offers a total of 4 bedrooms & 2.5 bathrooms (2 bedrooms & 1 bathroom in the walk-out basement). The spacious main level is finished with a trendy feature wall that adds a touch of style to the living area. Tons of upgrades including all new appliances, recently upgraded furnace, new facia, soffits and gutters, new fence & railings. Most of the home has been outfitted with new windows creating a bright and airy interior, this home is move in ready and sure to appeal to growing families or those looking for a mortgage supporter. Perfectly positioned in the heart of the historical & charming Bowness, steps from a local playground, a short commute to downtown & a quick drive to the mountains. The street is undergoing transformation with brand new construction homes a few doors down. The property sits on a massive lot, with tons of space for outdoor activities and includes an oversized double garage along with an additional parking pad which can easily accommodate multiple vehicles or an RV. Don't miss out on this prime opportunity!
Location
Province AB
County Calgary
Area Cal Zone Nw
Zoning R-C2
Direction SW
Rooms
Other Rooms 1
Basement Separate/Exterior Entry, Full, Suite, Walk-Out To Grade
Interior
Interior Features Breakfast Bar, Built-in Features, Chandelier, Closet Organizers, Kitchen Island, Open Floorplan, Pantry, Quartz Counters, See Remarks, Separate Entrance
Heating Forced Air
Cooling None
Flooring Vinyl Plank
Appliance Dishwasher, Dryer, Microwave Hood Fan, Range Hood, Refrigerator, Stove(s), Washer
Laundry Laundry Room, Lower Level, Main Level, Multiple Locations
Exterior
Parking Features Double Garage Detached
Garage Spaces 2.0
Garage Description Double Garage Detached
Fence Fenced
Community Features Other, Park, Playground, Schools Nearby, Shopping Nearby, Sidewalks, Street Lights, Walking/Bike Paths
Roof Type Asphalt Shingle
Porch Deck
Lot Frontage 36.48
Total Parking Spaces 3
Building
Lot Description Back Lane, Back Yard, Low Maintenance Landscape, Other, Private, Rectangular Lot, See Remarks
Foundation Poured Concrete
Architectural Style Bungalow
Level or Stories One
Structure Type Wood Frame
Others
Restrictions None Known
Tax ID 91141062
Ownership Private
Read Less



