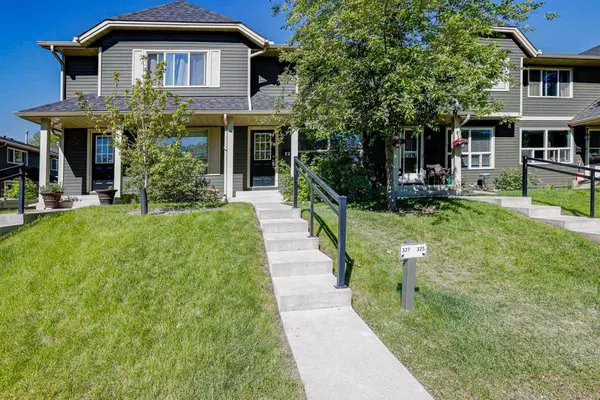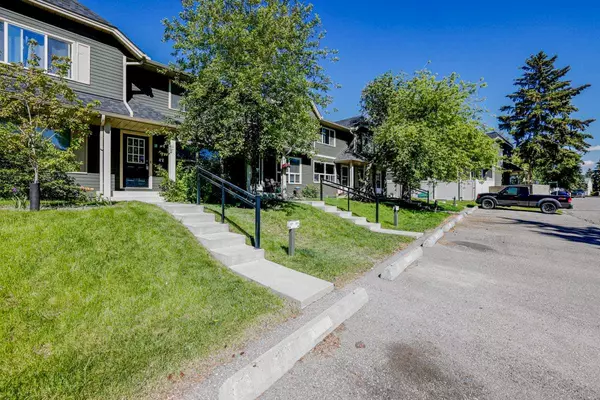For more information regarding the value of a property, please contact us for a free consultation.
325 Queenston HTS SE Calgary, AB T2J 6R7
Want to know what your home might be worth? Contact us for a FREE valuation!

Our team is ready to help you sell your home for the highest possible price ASAP
Key Details
Sold Price $426,000
Property Type Townhouse
Sub Type Row/Townhouse
Listing Status Sold
Purchase Type For Sale
Square Footage 1,146 sqft
Price per Sqft $371
Subdivision Queensland
MLS® Listing ID A2138314
Sold Date 06/28/24
Style 2 Storey
Bedrooms 3
Full Baths 1
Half Baths 1
Condo Fees $475
Originating Board Calgary
Year Built 1981
Annual Tax Amount $1,829
Tax Year 2024
Property Description
| 3 BEDS | 1.5 BATHS | RENOVATED | CONVENIENT LOCATION | Welcome home! This beautifully renovated townhouse in the community of Queensland features 3 bedrooms and 1.5 baths. The open-concept main floor connects the living area to the kitchen showing off the quartz countertops and island. Plenty of natural light along with vinyl plank flooring throughout the home creates an inviting atmosphere. Upstairs you will find 3 good sized bedrooms. Both the full bathroom upstairs and the half bath downstairs feature marble tiles making the space bright for your daily routine. The finished basement offers space for entertaining, a home theatre, or whatever ideas fit your needs. Outside there is a private, fenced-in backyard with a deck perfect for summer. Your assigned parking stall is right out front for convenience. Located close to schools, shopping centres, major roads including Deerfoot, Fish Creek Park, and plenty of green space and walking paths. Contact your favourite agent today for a showing!
Location
Province AB
County Calgary
Area Cal Zone S
Zoning M-CG d44
Direction E
Rooms
Basement Finished, Full
Interior
Interior Features See Remarks
Heating Forced Air, Natural Gas
Cooling None
Flooring Tile, Vinyl Plank
Appliance Dishwasher, Electric Stove, Microwave, Refrigerator
Laundry In Basement
Exterior
Parking Features Assigned, Stall
Garage Description Assigned, Stall
Fence Fenced
Community Features Playground
Amenities Available Visitor Parking
Roof Type Asphalt Shingle
Porch Porch
Total Parking Spaces 1
Building
Lot Description Landscaped
Foundation Poured Concrete
Architectural Style 2 Storey
Level or Stories Two
Structure Type Wood Frame
Others
HOA Fee Include Insurance,Parking,Professional Management,Reserve Fund Contributions,Sewer,Snow Removal,Water
Restrictions None Known
Tax ID 91681429
Ownership Private
Pets Allowed Restrictions
Read Less



