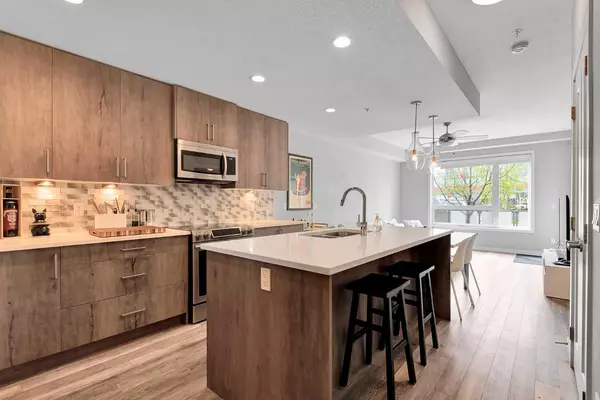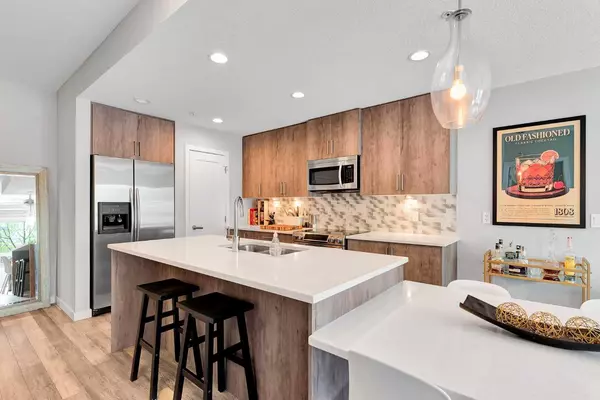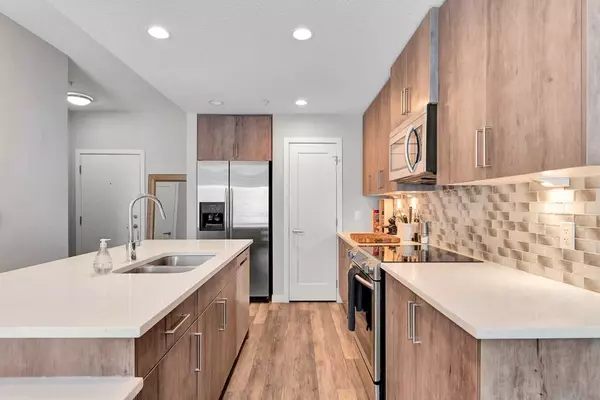For more information regarding the value of a property, please contact us for a free consultation.
8531 8A AVE SW #105 Calgary, AB T3H 1V4
Want to know what your home might be worth? Contact us for a FREE valuation!

Our team is ready to help you sell your home for the highest possible price ASAP
Key Details
Sold Price $332,500
Property Type Condo
Sub Type Apartment
Listing Status Sold
Purchase Type For Sale
Square Footage 676 sqft
Price per Sqft $491
Subdivision West Springs
MLS® Listing ID A2133401
Sold Date 06/28/24
Style Low-Rise(1-4)
Bedrooms 1
Full Baths 1
Condo Fees $397/mo
Originating Board Calgary
Year Built 2017
Annual Tax Amount $1,675
Tax Year 2023
Property Description
Welcome to your perfect lifestyle home in an unbeatable location with an unbeatable walk score, providing direct access to all essential amenities including local and big box shopping, transit, childcare, and restaurants. Additionally, enjoy easy trips to Banff or a quick ride into downtown Calgary.
This home boasts 9' knock down ceilings, a built-in sprinkler system, vinyl plank flooring, and neutral tones throughout its open plan. The kitchen is designed for entertaining, featuring quartz countertops, soft-close cabinetry, double sink, and extra counter seating. The bathroom offers a cheater door to the primary bedroom, which includes a walk-in closet, tiled tub/shower, soft-close fixtures, and heated tiled floors.
The highlight is a massive 450+ square foot west-facing stamped concrete patio with a BBQ gas line and private access to the grounds, ideal for outdoor enjoyment.
Enjoy the convenience of titled underground heated parking and separate storage, all built by Streetside Developments, a trusted name in construction for over 30 years. Experience ultimate comfort and convenience in this exceptional home!
Location
Province AB
County Calgary
Area Cal Zone W
Zoning M-1 d105
Direction W
Interior
Interior Features High Ceilings, Kitchen Island, Open Floorplan, Quartz Counters
Heating Baseboard, Hot Water
Cooling None
Flooring Carpet, Ceramic Tile, Vinyl
Appliance Dishwasher, Microwave Hood Fan, Refrigerator, Stove(s), Washer/Dryer
Laundry In Unit
Exterior
Parking Features Underground
Garage Description Underground
Community Features Park, Playground, Schools Nearby, Shopping Nearby, Sidewalks, Street Lights, Tennis Court(s), Walking/Bike Paths
Amenities Available Elevator(s), Recreation Room, Visitor Parking
Porch Balcony(s)
Exposure W
Total Parking Spaces 1
Building
Story 4
Foundation Poured Concrete
Architectural Style Low-Rise(1-4)
Level or Stories Single Level Unit
Structure Type Concrete,Wood Frame
Others
HOA Fee Include Common Area Maintenance,Gas,Heat,Insurance,Maintenance Grounds,Parking,Professional Management,Reserve Fund Contributions,Snow Removal,Trash
Restrictions Easement Registered On Title,Restrictive Covenant,Utility Right Of Way
Tax ID 82704180
Ownership Private
Pets Allowed Call
Read Less



