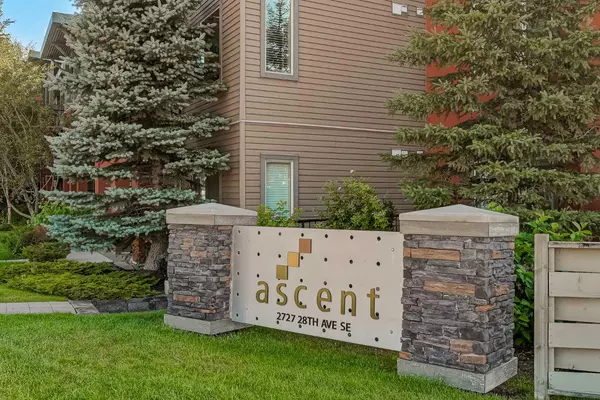For more information regarding the value of a property, please contact us for a free consultation.
2727 28 AVE SE #120 Calgary, AB T2B0L4
Want to know what your home might be worth? Contact us for a FREE valuation!

Our team is ready to help you sell your home for the highest possible price ASAP
Key Details
Sold Price $265,000
Property Type Condo
Sub Type Apartment
Listing Status Sold
Purchase Type For Sale
Square Footage 560 sqft
Price per Sqft $473
Subdivision Dover
MLS® Listing ID A2136592
Sold Date 06/29/24
Style Low-Rise(1-4)
Bedrooms 1
Full Baths 1
Condo Fees $349/mo
Originating Board Calgary
Year Built 2009
Annual Tax Amount $972
Tax Year 2023
Property Description
Welcome to this beautifully updated condo, just minutes from the serene Bow River! As you step inside, you'll be greeted by bright modern colors and an amazing kitchen transformation. The kitchen boasts all-new cabinets, stunning QUARTZ countertops, and a stylish backsplash. Brand new stainless steel appliances add a touch of luxury, while the breakfast bar comfortably seats up to four. This condo includes a versatile den space, perfect for a study area or a work-from-home setup. The generously sized bedroom faces a gorgeous courtyard, offering a tranquil view. A sliding door opens to your private patio, surrounded by lush greenery, BBQ line, and walking paths, making it the ideal spot for your morning coffee. This apartment comes equipped with 1 UNDERGROUND PARKING STALL and well as a storage unit. The location is unbeatable, just steps from the Bow River and ridge, which offer panoramic MOUNTAIN VIEWS. You'll also be close to transit and just a 10-minute drive to the city center. Don't miss out on this amazing opportunity!
Location
Province AB
County Calgary
Area Cal Zone E
Zoning DC (pre 1P2007)
Direction S
Interior
Interior Features Breakfast Bar, Closet Organizers, Granite Counters, High Ceilings, No Animal Home, No Smoking Home, Vinyl Windows
Heating Baseboard, Natural Gas
Cooling None
Flooring Carpet, Ceramic Tile, Laminate
Appliance Dishwasher, Dryer, Electric Stove, Refrigerator, Washer, Window Coverings
Laundry In Unit
Exterior
Parking Features Secured, Titled, Underground
Garage Description Secured, Titled, Underground
Community Features Playground, Schools Nearby, Shopping Nearby, Sidewalks, Street Lights, Walking/Bike Paths
Amenities Available Elevator(s), Secured Parking, Snow Removal, Trash
Porch Patio
Exposure S
Total Parking Spaces 1
Building
Story 4
Foundation Poured Concrete
Architectural Style Low-Rise(1-4)
Level or Stories Single Level Unit
Structure Type Brick,Concrete,Stucco,Vinyl Siding,Wood Frame
Others
HOA Fee Include Gas,Heat,Insurance,Professional Management,Reserve Fund Contributions,Sewer,Snow Removal,Trash,Water
Restrictions Pet Restrictions or Board approval Required
Ownership Private
Pets Allowed Restrictions, Cats OK, Dogs OK
Read Less
GET MORE INFORMATION




