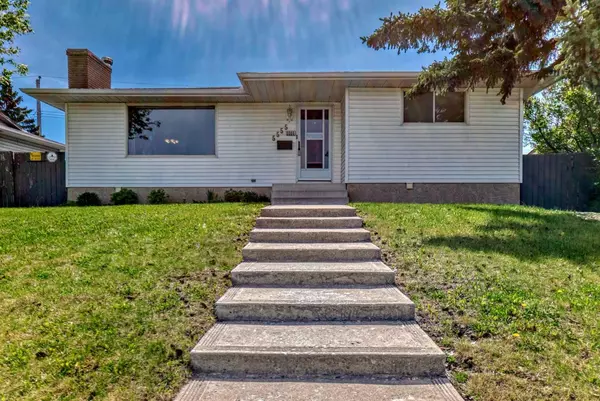For more information regarding the value of a property, please contact us for a free consultation.
5555 Madigan DR NE Calgary, AB T2A 4N9
Want to know what your home might be worth? Contact us for a FREE valuation!

Our team is ready to help you sell your home for the highest possible price ASAP
Key Details
Sold Price $595,000
Property Type Single Family Home
Sub Type Detached
Listing Status Sold
Purchase Type For Sale
Square Footage 1,157 sqft
Price per Sqft $514
Subdivision Marlborough Park
MLS® Listing ID A2134852
Sold Date 06/29/24
Style Bungalow
Bedrooms 4
Full Baths 1
Half Baths 3
Originating Board Calgary
Year Built 1974
Annual Tax Amount $3,024
Tax Year 2023
Lot Size 6,269 Sqft
Acres 0.14
Property Description
OPEN HOUSE SATURDAY JUNE 8 1 -4 PM ....... Well-maintained bungalow in beautiful Marlborough Park. 1157 square feet, bungalow with oversized detached garage (Heated, insulated, hot and cold water, laundry tub, 220 voltage, cable TV, a real man cave. The garage is great for a home renovation business or a Mechanic's dream). This home has been well cared for and loved. Very clean and feels just like home. The warmth of the neutral colors are stylish and inviting. There are 3 spacious bedrooms on the main floor, 2 piece ensuite off the master and a 4 piece on the main floor. Basement laundry, with an additional bedroom. Rec room and another wood-burning fireplace. 2 piece-bathroom and adjacent shower complete this delightful space. Shops are within walking distance and the bus stop is within walking distance..... Very easy to get onto Stoney Trail off of 16 Ave. All appliances are as is, as well as the fireplaces.
Location
Province AB
County Calgary
Area Cal Zone Ne
Zoning R-1
Direction N
Rooms
Other Rooms 1
Basement Finished, Full
Interior
Interior Features Ceiling Fan(s), Laminate Counters, No Animal Home, No Smoking Home, Separate Entrance, Wood Windows
Heating Fireplace(s), Forced Air, Natural Gas
Cooling None
Flooring Carpet, Ceramic Tile, Linoleum
Fireplaces Number 2
Fireplaces Type Wood Burning
Appliance Bar Fridge, Dishwasher, Electric Oven, Garage Control(s), Refrigerator, Washer/Dryer
Laundry In Basement
Exterior
Parking Features Heated Garage, Insulated, Oversized, Triple Garage Attached, Workshop in Garage
Garage Spaces 3.0
Garage Description Heated Garage, Insulated, Oversized, Triple Garage Attached, Workshop in Garage
Fence Fenced
Community Features None
Roof Type Asphalt Shingle
Porch Patio
Lot Frontage 62.7
Exposure N
Total Parking Spaces 3
Building
Lot Description Back Lane, Back Yard, Front Yard, Lawn
Foundation Poured Concrete
Architectural Style Bungalow
Level or Stories One
Structure Type Vinyl Siding,Wood Frame
Others
Restrictions Utility Right Of Way
Tax ID 82677975
Ownership Private
Read Less



