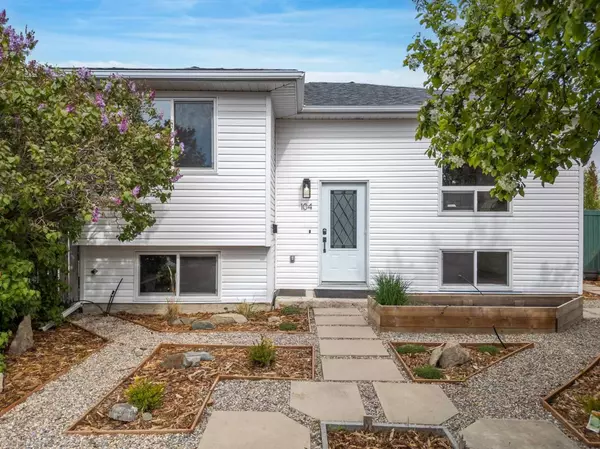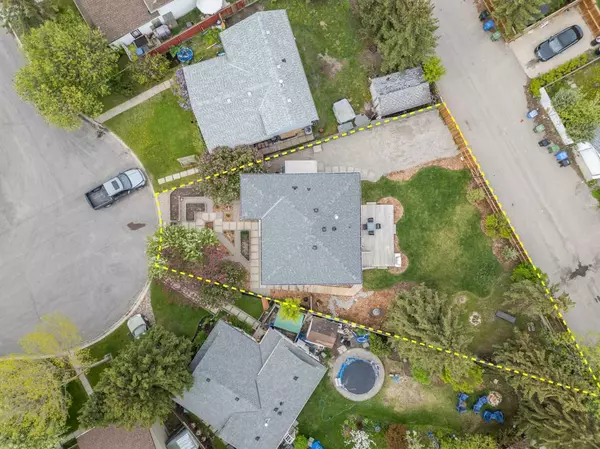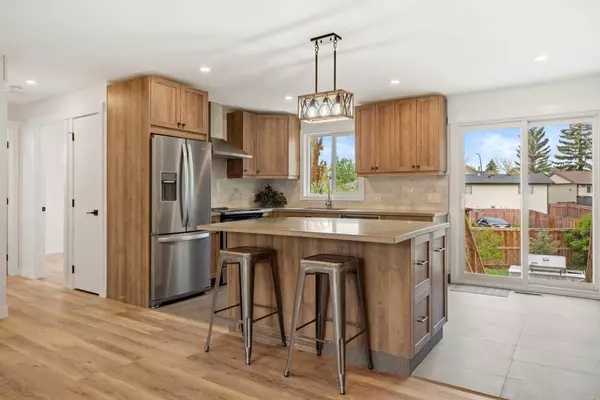For more information regarding the value of a property, please contact us for a free consultation.
104 Falton Close NE Calgary, AB T3J 1X2
Want to know what your home might be worth? Contact us for a FREE valuation!

Our team is ready to help you sell your home for the highest possible price ASAP
Key Details
Sold Price $525,000
Property Type Single Family Home
Sub Type Detached
Listing Status Sold
Purchase Type For Sale
Square Footage 870 sqft
Price per Sqft $603
Subdivision Falconridge
MLS® Listing ID A2136301
Sold Date 06/29/24
Style Bi-Level
Bedrooms 3
Full Baths 2
Originating Board Calgary
Year Built 1981
Annual Tax Amount $2,271
Tax Year 2023
Lot Size 6,630 Sqft
Acres 0.15
Property Description
This is the one you've been waiting for! This NEWLY RENOVATED bi-level home in NE Calgary is the epitome of modern comfort and style. With 3 bedrooms, 2 bathrooms, and 1,651 sq ft of thoughtfully designed living space, this home has been upgraded to exacting standards both inside and out, ensuring a LUXURIOUS living experience. Everything has been updated, including new windows and doors, shingles, vinyl siding, deck and fence, high efficiency furnace, on-demand hot water heater, and plumbing supply and drain lines. Upstairs, the OPEN-CONCEPT living area is bathed in natural light, creating a warm and inviting atmosphere. The modern kitchen boasts premium stainless appliances, ample counter space, and beautiful cabinetry, making it a chef's delight. The main floor is completed with a large primary suite, second bedroom and luxury bathroom. The BRAND-NEW BASEMENT DEVELOPMENT features a large living area, bedroom, luxury bathroom and laundry, and could be converted to a legal suite with appropriate approvals and permits. The MASSIVE 6,630 SF lot is a true oasis. The meticulously landscaped yard features a spacious deck, vibrant gardens, a cozy firepit, and a large lawn, providing the perfect setting for gatherings and play. Investors and business owners will love the potential to BUILD A SHOP for your business or a BACKYARD SUITE to earn rental income (with appropriate City permits).
Located in Falconridge, a prime NE Calgary neighborhood, this home is close to excellent schools, convenient transit options, shopping, parks and recreation facilities. Whether you're hosting a dinner party, enjoying a quiet evening by the firepit, or exploring the vibrant community, this home offers something for everyone.
Location
Province AB
County Calgary
Area Cal Zone Ne
Zoning RC-1
Direction E
Rooms
Basement Finished, Full
Interior
Interior Features Breakfast Bar, Kitchen Island, Open Floorplan, Recessed Lighting, Tankless Hot Water
Heating ENERGY STAR Qualified Equipment, Forced Air, Natural Gas
Cooling None
Flooring Carpet, Tile, Vinyl
Appliance Dishwasher, Dryer, Electric Range, Microwave, Range Hood, Refrigerator, Washer
Laundry Lower Level
Exterior
Parking Features Gated, Off Street, Parking Pad
Garage Description Gated, Off Street, Parking Pad
Fence Fenced
Community Features Park, Playground, Schools Nearby, Shopping Nearby
Roof Type Asphalt Shingle
Porch Deck
Lot Frontage 23.0
Total Parking Spaces 2
Building
Lot Description Back Lane, Cul-De-Sac, Garden, Low Maintenance Landscape, Underground Sprinklers
Foundation Poured Concrete
Architectural Style Bi-Level
Level or Stories Bi-Level
Structure Type Vinyl Siding
Others
Restrictions None Known
Tax ID 83065606
Ownership Private
Read Less



