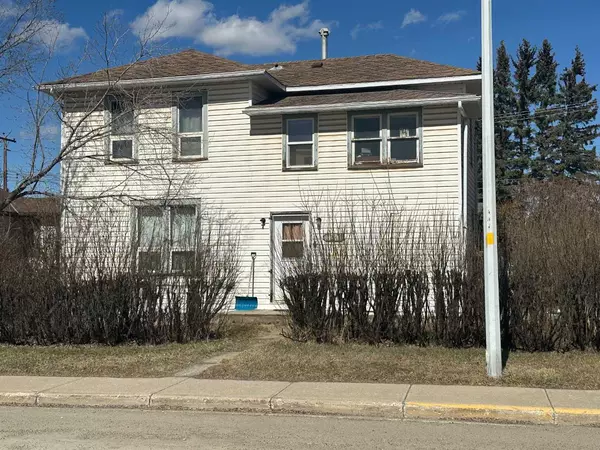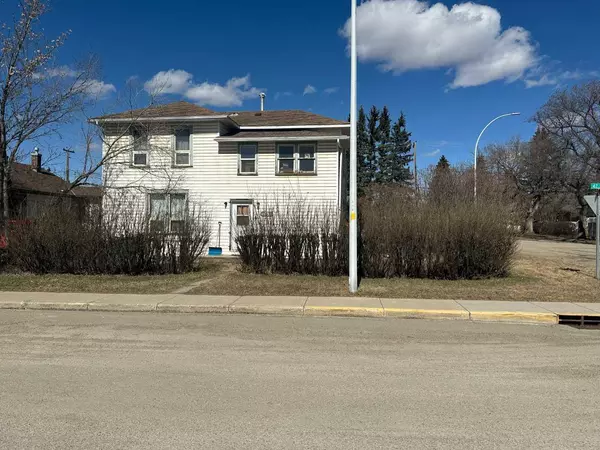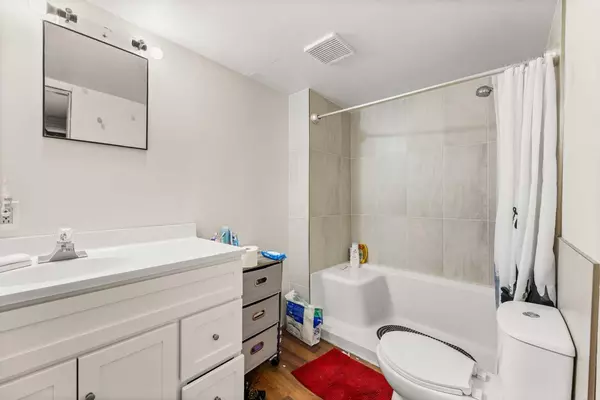For more information regarding the value of a property, please contact us for a free consultation.
4726 47 ST Olds, AB T4H1C7
Want to know what your home might be worth? Contact us for a FREE valuation!

Our team is ready to help you sell your home for the highest possible price ASAP
Key Details
Sold Price $245,000
Property Type Single Family Home
Sub Type Detached
Listing Status Sold
Purchase Type For Sale
Square Footage 1,366 sqft
Price per Sqft $179
MLS® Listing ID A2121675
Sold Date 06/29/24
Style 2 Storey
Bedrooms 2
Full Baths 2
Originating Board Calgary
Year Built 1950
Annual Tax Amount $1,685
Tax Year 2023
Lot Size 6,250 Sqft
Acres 0.14
Property Description
Investment opportunity or mortgage helper, perfectly positioned in close proximity to Olds College – an excellent choice for investors seeking a revenue property or first-time home buyers looking for a promising venture. Nestled on a spacious R2 lot with convenient back alley access, this property features a 16 X 26 detached garage, offering both practicality and storage solutions. The main level illegal suite welcomes you with an open entryway leading to a cozy living room, functional kitchen, one bedroom, and a 3-piece bath. The lower level, which remains unfinished, houses the washer and dryer, hot water tank and furnace for this illegal suite presenting an opportunity for customization to suit your needs. On the upper level, a separate entrance leads to the second illegal suite, providing a private haven. Inside, discover a comfortable living space, kitchen, private bedroom, and a 3-piece bath. The mechanical room for this illegal suite is also conveniently located on this level. This illegal suite is equipped with its own washer and dryer, adding to the convenience of the living space. This property offers versatility, making it an ideal investment for potential dual rental income or flexible living arrangements. Whether you're an investor or a first-time home buyer, don't miss the chance to own this property near Olds College. Schedule a viewing today and explore the endless possibilities this home has to offer!
Location
Province AB
County Mountain View County
Zoning R2
Direction S
Rooms
Basement Partial, Partially Finished
Interior
Interior Features See Remarks
Heating Forced Air, Natural Gas
Cooling None
Flooring Carpet, Laminate, Vinyl
Appliance Dryer, Electric Stove, Refrigerator, See Remarks, Washer
Laundry Main Level, Upper Level
Exterior
Parking Features Double Garage Detached, Off Street
Garage Spaces 2.0
Garage Description Double Garage Detached, Off Street
Fence None
Community Features Playground, Schools Nearby
Roof Type Asphalt Shingle
Porch None
Lot Frontage 50.0
Total Parking Spaces 4
Building
Lot Description Back Lane, Corner Lot, Few Trees, Rectangular Lot
Foundation Wood
Architectural Style 2 Storey
Level or Stories Two
Structure Type Vinyl Siding,Wood Frame
Others
Restrictions None Known
Tax ID 87369991
Ownership Private
Read Less



