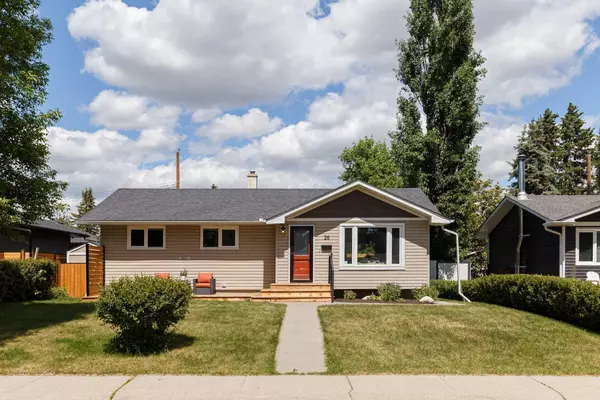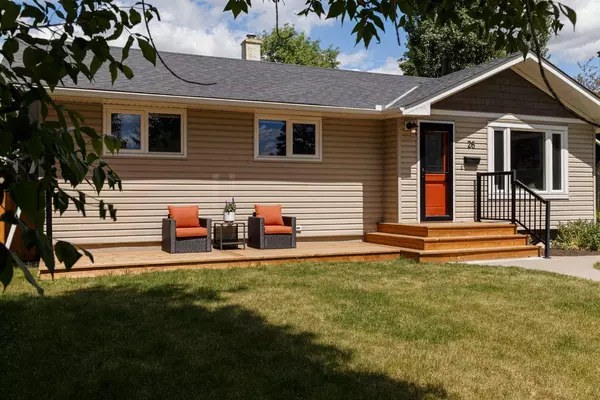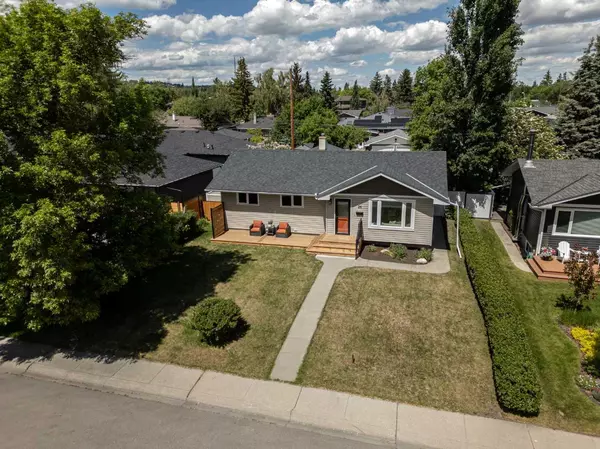For more information regarding the value of a property, please contact us for a free consultation.
26 Waskatenau CRES SW Calgary, AB T3C 2X6
Want to know what your home might be worth? Contact us for a FREE valuation!

Our team is ready to help you sell your home for the highest possible price ASAP
Key Details
Sold Price $782,000
Property Type Single Family Home
Sub Type Detached
Listing Status Sold
Purchase Type For Sale
Square Footage 1,041 sqft
Price per Sqft $751
Subdivision Westgate
MLS® Listing ID A2144491
Sold Date 06/29/24
Style Bungalow
Bedrooms 4
Full Baths 2
Originating Board Calgary
Year Built 1959
Annual Tax Amount $3,992
Tax Year 2024
Lot Size 6,275 Sqft
Acres 0.14
Property Description
RENOVATED WESTGATE BUNGALOW l FULLY LANDSCAPED 6270 sq.ft. LOT l QUIET TREE LINED STREET l FAMILY NEIGHBOURHOOD l OPEN CONCEPT FLOOR - PLAN l ULTIMATE HOLDING PROPERTY l PRIVATE BACKYARD l Welcome home... to this fully renovated bungalow in the highly sought after community of Westgate. This versatile property could be a wonderful family home, amazing rental property, or prime redevelopment site allowing for multiple options for a buyer. Upon entry, you will first notice the lovely curb appeal of a large deck & west facing front yard - leading into a charming renovated bungalow with an open concept main level with refinished hardwood floors throughout. The kitchen has been completely transformed with floor to ceiling maple cabinetry, travertine tiles, new high-end stainless steel appliances, and luxurious granite countertops, with a sink with window overlooking the fully landscaped yard. The main floor is complete with a large primary bedroom, 2 other bedrooms and a functional updated 4 pc bath. The lower level has access off the backdoor and has a large rec space, storage + utility room and a large 4th bedroom + beautifully renovated 2nd bathroom - this space could easily be converted into a suite. (A secondary suite would be subject to approval and permitting by the city/municipality). The backyard is the star of the home having undergone a $30,000+ upgrade last summer, including concrete + stone patio, 2 pergolas, fire pit, trampoline, double garage & hot tub surrounded by large privacy lilac bushes. The hot tub was purchased and installed last summer costing an additional $16,000. Additional upgrades include: NEW SEWER LINE (2024 - $30,000), NEW TANKLESS WATER HEATER ($5400), ALL NEW APPLIANCES. Westgate is a welcoming community known for its family-friendly atmosphere and convenient amenities. Residents enjoy easy access to schools, parks, and recreational facilities. Nature lovers appreciate nearby green spaces like Edworthy Park and the Bow River Pathway system, while the community's proximity to major transportation routes ensures quick commutes. Just a 5-minute walk to the closest C-train station. The vibrant community events and activities foster a strong sense of belonging among residents, making Westgate a desirable place to call home in Calgary.
Location
Province AB
County Calgary
Area Cal Zone W
Zoning R-C1
Direction S
Rooms
Basement Finished, Full
Interior
Interior Features Breakfast Bar, Built-in Features, Granite Counters, Open Floorplan, See Remarks
Heating Forced Air, Natural Gas
Cooling Central Air
Flooring Carpet, Ceramic Tile, Hardwood
Appliance Dishwasher, Dryer, Electric Stove, Range Hood, Refrigerator, Washer, Window Coverings
Laundry Laundry Room
Exterior
Parking Features Double Garage Detached
Garage Spaces 2.0
Garage Description Double Garage Detached
Fence Fenced
Community Features Golf, Park, Playground, Schools Nearby, Shopping Nearby, Walking/Bike Paths
Roof Type Asphalt Shingle
Porch Deck, Front Porch, Patio, Pergola
Lot Frontage 56.99
Total Parking Spaces 2
Building
Lot Description Back Lane, Back Yard, Front Yard, Landscaped, Rectangular Lot
Foundation Poured Concrete
Architectural Style Bungalow
Level or Stories One
Structure Type Vinyl Siding,Wood Frame
Others
Restrictions None Known
Tax ID 91298115
Ownership Private
Read Less



