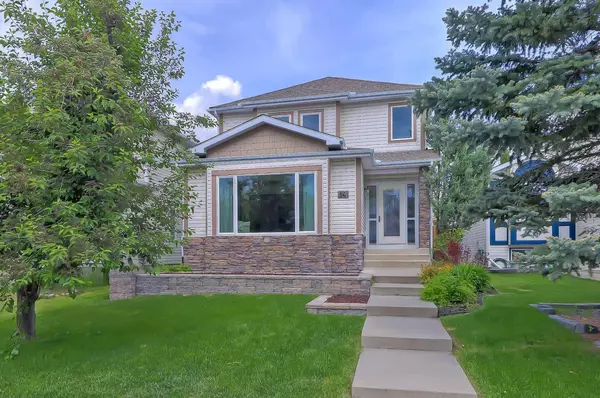For more information regarding the value of a property, please contact us for a free consultation.
14 Sierra Vista TER SW Calgary, AB T3H 3C5
Want to know what your home might be worth? Contact us for a FREE valuation!

Our team is ready to help you sell your home for the highest possible price ASAP
Key Details
Sold Price $770,000
Property Type Single Family Home
Sub Type Detached
Listing Status Sold
Purchase Type For Sale
Square Footage 1,849 sqft
Price per Sqft $416
Subdivision Signal Hill
MLS® Listing ID A2143085
Sold Date 06/29/24
Style 2 Storey
Bedrooms 3
Full Baths 3
Half Baths 1
Originating Board Calgary
Year Built 1993
Annual Tax Amount $4,280
Tax Year 2024
Lot Size 3,788 Sqft
Acres 0.09
Property Description
*VISIT MULTIMEDIA LINK FOR FULL DETAILS & FLOORPLANS!* Welcome to this extensively upgraded detached family home in Signal Hill, offering over 2,700 sq ft of living space across three levels. The front exterior features beautiful stonework and garden beds. Inside, the main and upper floors boast immaculate Tigerwood hardwood flooring. The front living room has VAULTED CEILINGS, a large window, and an included entertainment unit. The adjacent spacious formal dining room allows for hosting any size of dinner party! The standout chef's kitchen boasts granite counters, ceiling-height cabinets, an oversized island, and top-of-the-line appliances, including a Viking gas cooktop and a Miele built-in steam oven. A seating area or potential breakfast nook w/ a gas fireplace, wall-mounted TV, built-in bar, and French doors to the low-maintenance backyard is next to the kitchen. The main floor also features a 2-piece powder room/laundry area w/ granite counters and overhead cabinets. Upstairs, the primary bedroom offers a massive walk-in closet w/ built-ins and a luxurious ensuite w/ a tiled shower, soaker tub, extended granite vanity, and in-floor heating. 2 additional bedrooms w/ walk-in closets share a full bathroom w/ a tiled tub/shower combo and granite vanity. The fully developed basement includes a large rec room w/ a built-in entertainment unit, 2 potential bedrooms (if egress windows are installed), a full 3pc bathroom w/ heated tile flooring, and a storage room w/ built-in shelving. The backyard boasts a brick patio, rock garden w/ water feature, full fencing, a pergola, and a hot tub (negotiable). The oversized single garage is insulated and drywalled. Mechanical upgrades include air conditioning, a central vacuum, and a high-efficiency furnace. Signal Hill offers schools, parks, shopping, and recreation. The West LRT and major roads make commuting downtown or to the mountains easy. This upgraded home must be seen to be appreciated. Contact us today for a private viewing!
Location
Province AB
County Calgary
Area Cal Zone W
Zoning R-C1
Direction SW
Rooms
Other Rooms 1
Basement Finished, Full
Interior
Interior Features Bar, Built-in Features, Crown Molding, Granite Counters, High Ceilings, Kitchen Island, Storage, Vaulted Ceiling(s), Walk-In Closet(s)
Heating High Efficiency, Forced Air, Natural Gas
Cooling Central Air
Flooring Carpet, Hardwood, Tile
Fireplaces Number 1
Fireplaces Type Gas
Appliance Built-In Oven, Central Air Conditioner, Dishwasher, Dryer, Gas Stove, Microwave, Range Hood, Refrigerator, Washer, Window Coverings, Wine Refrigerator
Laundry Laundry Room
Exterior
Parking Features Insulated, Oversized, Single Garage Detached
Garage Spaces 1.0
Garage Description Insulated, Oversized, Single Garage Detached
Fence Fenced
Community Features Park, Playground, Schools Nearby, Shopping Nearby, Sidewalks, Street Lights
Roof Type Asphalt Shingle
Porch Front Porch, Patio
Lot Frontage 33.99
Total Parking Spaces 1
Building
Lot Description Back Lane, Back Yard, Landscaped, Rectangular Lot
Foundation Poured Concrete
Architectural Style 2 Storey
Level or Stories Two
Structure Type Stone,Vinyl Siding
Others
Restrictions None Known
Tax ID 91662264
Ownership Private
Read Less



