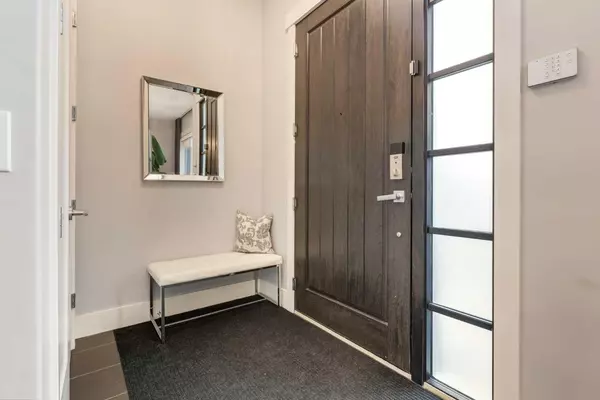For more information regarding the value of a property, please contact us for a free consultation.
921 42 ST SW Calgary, AB T3C 1Y9
Want to know what your home might be worth? Contact us for a FREE valuation!

Our team is ready to help you sell your home for the highest possible price ASAP
Key Details
Sold Price $885,000
Property Type Single Family Home
Sub Type Semi Detached (Half Duplex)
Listing Status Sold
Purchase Type For Sale
Square Footage 1,750 sqft
Price per Sqft $505
Subdivision Rosscarrock
MLS® Listing ID A2142313
Sold Date 06/30/24
Style 2 Storey,Side by Side
Bedrooms 4
Full Baths 3
Half Baths 1
Originating Board Calgary
Year Built 2015
Annual Tax Amount $5,263
Tax Year 2024
Lot Size 3,110 Sqft
Acres 0.07
Property Description
Step into urban sophistication with this stylish inner-city property, nestled in the family-friendly community of Rosscarrock, offering bright, airy living and every modern convenience, mere steps away. Crafted with meticulous attention to detail, this high-quality home is well-designed and truly functional. Upon entry, the inviting foyer sets the tone for the wide-open concept layout, beginning with a spacious dining area and a stunning chef's kitchen. The kitchen is a dream for entertaining and cooking alike, with pristine white ceiling-height cabinetry with crown molding, stylish backsplash, quartz countertops, an expansive center island with a breakfast bar, and stainless steel appliances including a gas cooktop and range hood. The kitchen flows into the spacious living room, complete with a fireplace and surrounding built-ins, creating a perfect hub for daily living and entertaining. On the upper level, a full bath, a convenient laundry room, and three generously sized bedrooms, including a luxurious primary suite, boasting an expansive walk-in closet and an opulent bath complete with a deep soaking tub and separate steam shower; you're own private retreat. The sprawling basement level adds versatility with a fourth bedroom, another stylish full bath, and a recreational area featuring a wet bar and entertainment room. Noteworthy features include in-ceiling speakers segmented across multiple zones, CAT5 data wiring for smart home applications, a soffit plug for holiday lights & security lighting. The basement slab is roughed in for radiant heat, and amenities like a low-profile, low-noise air conditioner and a garage with a large shelf and bins add practical convenience. This home epitomizes modern urban living with its blend of functionality, luxury, and thoughtful design. Enjoy easy access to a host of amenities including shopping, parks, playgrounds, schools, the library, and public transportation—all just moments away. Ideal for families seeking a vibrant neighborhood with everything within reach.
Location
Province AB
County Calgary
Area Cal Zone W
Zoning R-C2
Direction E
Rooms
Other Rooms 1
Basement Finished, Full
Interior
Interior Features Breakfast Bar, Built-in Features, Closet Organizers, Crown Molding, High Ceilings, Kitchen Island, Open Floorplan, Quartz Counters, Recessed Lighting, Storage, Walk-In Closet(s)
Heating Forced Air
Cooling Central Air
Flooring Carpet, Ceramic Tile, Hardwood
Fireplaces Number 1
Fireplaces Type Gas
Appliance Bar Fridge, Built-In Oven, Dishwasher, Dryer, Gas Cooktop, Microwave, Range Hood, Refrigerator, Washer, Window Coverings
Laundry Laundry Room, Upper Level
Exterior
Parking Features Double Garage Detached, Garage Faces Rear
Garage Spaces 2.0
Garage Description Double Garage Detached, Garage Faces Rear
Fence Fenced
Community Features Golf, Park, Playground, Pool, Schools Nearby, Shopping Nearby, Sidewalks, Street Lights, Tennis Court(s), Walking/Bike Paths
Roof Type Asphalt Shingle
Porch Patio
Lot Frontage 25.0
Total Parking Spaces 2
Building
Lot Description Back Lane, Back Yard, Front Yard, Gentle Sloping, Landscaped, Street Lighting, Private, Rectangular Lot
Foundation Poured Concrete
Architectural Style 2 Storey, Side by Side
Level or Stories Two
Structure Type Stone,Stucco,Wood Frame
Others
Restrictions None Known
Tax ID 91134463
Ownership Private
Read Less
GET MORE INFORMATION




