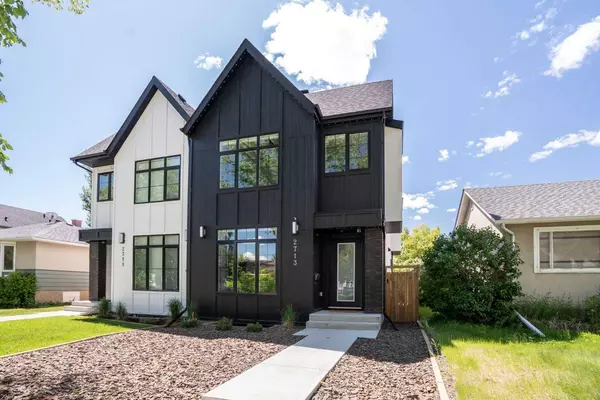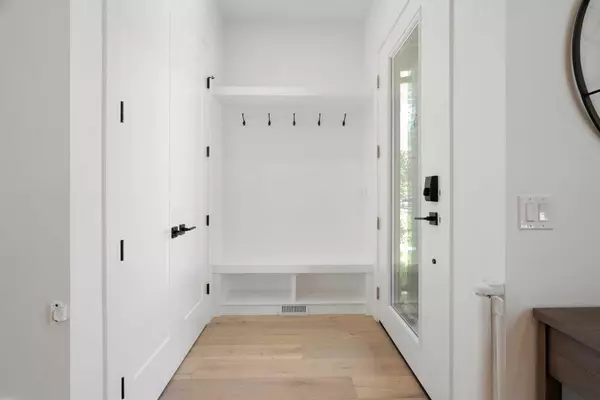For more information regarding the value of a property, please contact us for a free consultation.
2713 18 ST NW Calgary, AB T2M 3T9
Want to know what your home might be worth? Contact us for a FREE valuation!

Our team is ready to help you sell your home for the highest possible price ASAP
Key Details
Sold Price $1,090,000
Property Type Single Family Home
Sub Type Semi Detached (Half Duplex)
Listing Status Sold
Purchase Type For Sale
Square Footage 1,899 sqft
Price per Sqft $573
Subdivision Capitol Hill
MLS® Listing ID A2138281
Sold Date 07/01/24
Style 2 Storey,Side by Side
Bedrooms 4
Full Baths 3
Half Baths 1
Originating Board Calgary
Year Built 2023
Annual Tax Amount $6,041
Tax Year 2024
Lot Size 2,927 Sqft
Acres 0.07
Property Description
Nestled in the heart of Capitol Hill, this stunning fully developed semi-detached infill offers luxurious living with an ideal location near Confederation Park. Boasting a contemporary design spread across two stories, this home is adorned with numerous upgrades and high-end finishes.
Upon entering, you are greeted by a spacious open-concept main floor with sprawling engineered hardwood floors and 10 foot ceilings. The kitchen is a chef's delight with quartz countertops, sit up waterfall island and a gas cooktop complete with pot filler making cooking a breeze. Built-in appliances seamlessly integrated with matching cabinetry elevate both functionality and aesthetics. A gas fireplace anchors the rear living room, perfect for cozy evenings. Your rear mud room provides storage and function with built in bench and cabinetry keeping the main living space clean and tidy.
On the upper level your primary bedroom suite is a true retreat, complete with spacious ensuite featuring heated floors, glass steam shower, and a private wet bar. Two additional bedrooms are located on the rear of the home with your main 4-piece bath. Finishing this level you have your laundry room with cabinets and sink for added convenience.
Descend into a basement that epitomizes comfort and entertainment, meticulously crafted to complement the upscale living of this home. Featuring a spacious rec room with a built-in entertainment unit, unwind in style. Enjoy the convenience of a wet bar for socializing, alongside heated floors throughout for year-round comfort. Stay active in the dedicated gym area with an additional 4-piece bath to complete this floor.
Outside, the low-maintenance landscaping ensures easy upkeep, allowing more time to enjoy the nearby green spaces and walking paths of Confederation Park. A heated double detached and 220-volt wiring adds convenience and security.
This home combines modern luxury with practical design elements, creating an inviting sanctuary in one of Calgary's most desirable neighborhoods. Don't miss your chance to own this exceptional property in Capitol Hill. Schedule your viewing today and experience urban sophistication at its finest.
Location
Province AB
County Calgary
Area Cal Zone Cc
Zoning R-C2
Direction E
Rooms
Other Rooms 1
Basement Finished, Full
Interior
Interior Features Ceiling Fan(s), Closet Organizers, Double Vanity, High Ceilings, Kitchen Island, No Smoking Home, Open Floorplan, Pantry, Quartz Counters, Soaking Tub, Sump Pump(s), Vaulted Ceiling(s), Walk-In Closet(s), Wet Bar, Wired for Sound
Heating Forced Air, Natural Gas
Cooling Central Air
Flooring Ceramic Tile, Hardwood
Fireplaces Number 1
Fireplaces Type Blower Fan, Free Standing, Gas, Living Room, Tile
Appliance Bar Fridge, Central Air Conditioner, Dishwasher, Double Oven, Dryer, Garage Control(s), Gas Cooktop, Humidifier, Range Hood, Refrigerator, Washer, Window Coverings, Wine Refrigerator
Laundry Sink, Upper Level
Exterior
Parking Features 220 Volt Wiring, Alley Access, Double Garage Detached, Garage Faces Rear, Heated Garage, Insulated, On Street
Garage Spaces 2.0
Garage Description 220 Volt Wiring, Alley Access, Double Garage Detached, Garage Faces Rear, Heated Garage, Insulated, On Street
Fence Fenced
Community Features Golf, Park, Playground, Schools Nearby, Shopping Nearby, Sidewalks, Street Lights, Walking/Bike Paths
Roof Type Asphalt Shingle
Porch Deck, Pergola
Lot Frontage 24.94
Total Parking Spaces 2
Building
Lot Description Back Lane, Back Yard, City Lot, Desert Back, Front Yard, Low Maintenance Landscape, Private, Rectangular Lot
Foundation Poured Concrete
Architectural Style 2 Storey, Side by Side
Level or Stories Two
Structure Type Stucco
Others
Restrictions None Known
Tax ID 91700415
Ownership Private
Read Less



