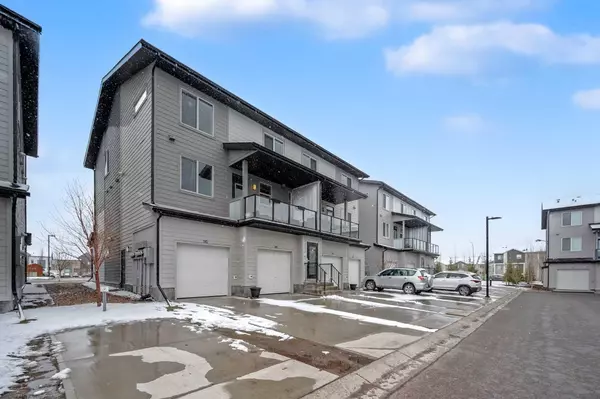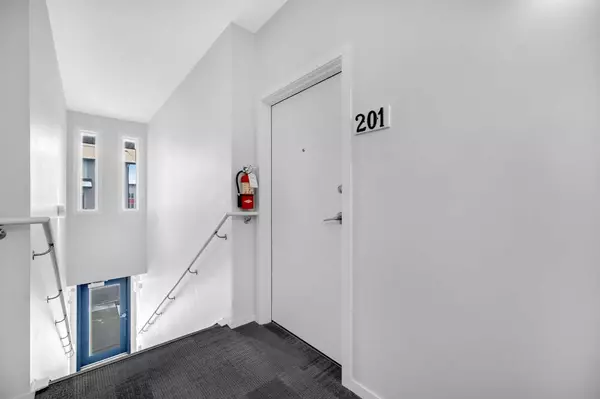For more information regarding the value of a property, please contact us for a free consultation.
135 Redstone WALK NE #201 Calgary, AB T3N 1M6
Want to know what your home might be worth? Contact us for a FREE valuation!

Our team is ready to help you sell your home for the highest possible price ASAP
Key Details
Sold Price $395,000
Property Type Townhouse
Sub Type Row/Townhouse
Listing Status Sold
Purchase Type For Sale
Square Footage 1,047 sqft
Price per Sqft $377
Subdivision Redstone
MLS® Listing ID A2141869
Sold Date 07/01/24
Style 3 Storey
Bedrooms 2
Full Baths 2
Half Baths 1
Condo Fees $324
HOA Fees $9/ann
HOA Y/N 1
Originating Board Calgary
Year Built 2018
Annual Tax Amount $2,120
Tax Year 2024
Property Description
Step into this charming 3-story townhouse, meticulously maintained and offering 1047 square feet of modern living space. The ground floor features a convenient single attached garage, leading to an open-concept second level flooded with natural light. The kitchen is a chef's delight, boasting full-height cabinets, quartz countertops, and stainless steel appliances. Adjacent to the dining area is a private balcony, perfect for outdoor relaxation or entertaining. On the top floor, two spacious primary bedrooms each come with their own ensuite bathroom, ensuring comfort and privacy. Central air conditioning keeps the home cool in summer, while a garage and driveway provide parking for two vehicles. Don't miss out on the chance to call this wonderful townhouse your home. Book your showing today!
Location
Province AB
County Calgary
Area Cal Zone Ne
Zoning M-1
Direction N
Rooms
Other Rooms 1
Basement None
Interior
Interior Features Double Vanity, Granite Counters
Heating Central
Cooling Central Air
Flooring Vinyl
Appliance Gas Range, Gas Stove, Microwave, Refrigerator, Tankless Water Heater, Washer/Dryer Stacked
Laundry In Unit
Exterior
Parking Features Driveway, Single Garage Attached
Garage Spaces 1.0
Garage Description Driveway, Single Garage Attached
Fence None
Community Features Playground, Schools Nearby, Shopping Nearby, Sidewalks, Street Lights
Amenities Available Park, Trash, Visitor Parking
Roof Type Asphalt Shingle
Porch None
Total Parking Spaces 2
Building
Lot Description See Remarks
Foundation Poured Concrete
Architectural Style 3 Storey
Level or Stories 2 and Half Storey
Structure Type Concrete,Mixed,Wood Frame
Others
HOA Fee Include Insurance,Maintenance Grounds,Professional Management,Reserve Fund Contributions,Snow Removal,Trash
Restrictions Pet Restrictions or Board approval Required
Tax ID 91143269
Ownership Private
Pets Allowed Restrictions
Read Less
GET MORE INFORMATION




