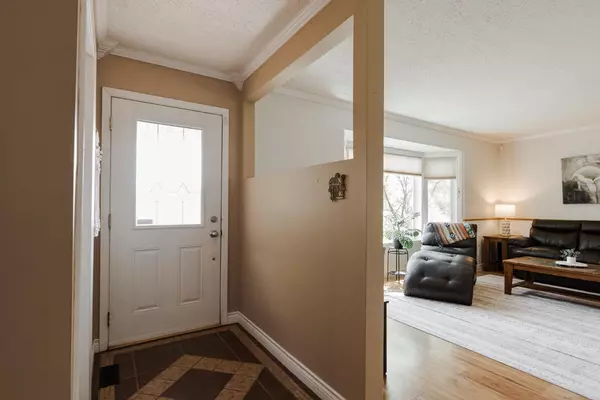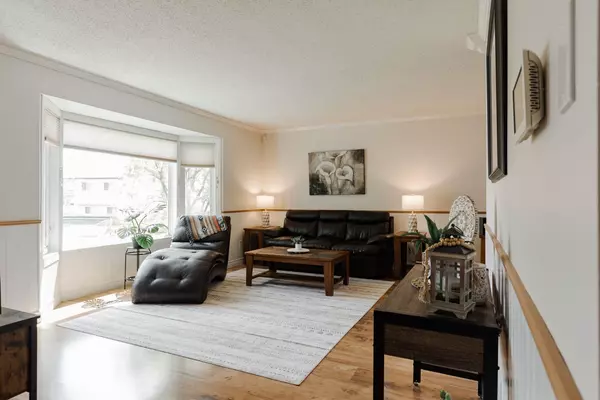For more information regarding the value of a property, please contact us for a free consultation.
138 Farrell Bay Fort Mcmurray, AB T9K 1N8
Want to know what your home might be worth? Contact us for a FREE valuation!

Our team is ready to help you sell your home for the highest possible price ASAP
Key Details
Sold Price $449,900
Property Type Single Family Home
Sub Type Detached
Listing Status Sold
Purchase Type For Sale
Square Footage 1,757 sqft
Price per Sqft $256
Subdivision Dickinsfield
MLS® Listing ID A2135640
Sold Date 07/02/24
Style 4 Level Split
Bedrooms 4
Full Baths 3
Half Baths 1
Originating Board Fort McMurray
Year Built 1983
Annual Tax Amount $2,486
Tax Year 2023
Lot Size 7,565 Sqft
Acres 0.17
Property Description
Welcome to 138 Farrell Bay: A peaceful sanctuary, this spacious four-level split sits proudly on a beautifully landscaped 7,565 sq/ft corner lot with mature trees, a fire pit, and a fenced backyard that you can admire from the rear screened-in porch. The detached garage features in-floor heat, and the driveway can accommodate four vehicles or store your recreational toys. The home has undergone many updates, ensuring stress-free homeownership for its next occupants.
The log-style exterior is complemented by new vinyl siding (2024) and replaced shingles (2021). Gardens, trees, and a well-maintained front lawn provide curb appeal and a welcoming sight when you come home.
The entry of the home brings you into the living room, where fresh paint and oversized windows create a light and airy feel. The dining room, capable of hosting a large table, connects to the updated kitchen. The kitchen features new cabinets with a coffee bar and beautiful glass uppers, custom paint for a modern and cohesive look, new countertops, LED lights, feature walls, and newer white appliances, all contributing to a beautiful farmhouse feel.
Upstairs, you'll find three bedrooms. The first two have fresh paint, and an updated four-piece bathroom is located across the hall. The spacious primary bedroom includes its own updated three-piece bathroom for your convenience.
Descending to the first of the two lower levels, you'll discover a family room with a brick-faced wood-burning fireplace, perfect for relaxing with a good book or movie. This level also has a small illegal suite with a kitchenette, a three-piece bathroom, and a fourth bedroom, accessible from the family room and another set of stairs at the back door. Previously used as a nanny suite, it makes a great guest suite or simply an additional bedroom.
The lowest level of the home features a recreation room with a gas fireplace, warm wood finishes, and a two-piece bathroom, making it perfect for hosting game nights or working at your desk. The laundry room includes counter space and painted floors, and endless storage is available in the crawl space and utility room.
The back deck, front deck, and fence have fresh paint, and the deck was reinforced for a hot tub. Fall in love with the property, the quiet neighbourhood close to schools, parks, and trails, and the pride of ownership that shines throughout this home. Schedule a private tour today.
Location
Province AB
County Wood Buffalo
Area Fm Northwest
Zoning R1
Direction E
Rooms
Other Rooms 1
Basement Finished, Full
Interior
Interior Features Central Vacuum, Crown Molding, Kitchen Island, Laminate Counters, No Smoking Home, Storage, Vinyl Windows
Heating Forced Air
Cooling Central Air
Flooring Cork, Laminate, Tile
Fireplaces Number 2
Fireplaces Type Brick Facing, Gas, Mantle, Wood Burning
Appliance Central Air Conditioner, Dishwasher, Garage Control(s), Microwave, Refrigerator, Stove(s), Washer/Dryer, Window Coverings
Laundry In Basement, Laundry Room
Exterior
Parking Features Double Garage Detached, Parking Pad, RV Access/Parking
Garage Spaces 2.0
Garage Description Double Garage Detached, Parking Pad, RV Access/Parking
Fence Fenced
Community Features Schools Nearby, Sidewalks, Street Lights
Roof Type Asphalt Shingle
Porch Deck, Front Porch, Patio, Rear Porch, Screened
Lot Frontage 63.98
Total Parking Spaces 4
Building
Lot Description Back Yard, Corner Lot, Cul-De-Sac, Few Trees, Front Yard, Lawn, Landscaped, Private
Foundation Wood
Architectural Style 4 Level Split
Level or Stories 4 Level Split
Structure Type Vinyl Siding,Wood Siding
Others
Restrictions None Known
Tax ID 83289628
Ownership Private
Read Less
GET MORE INFORMATION




