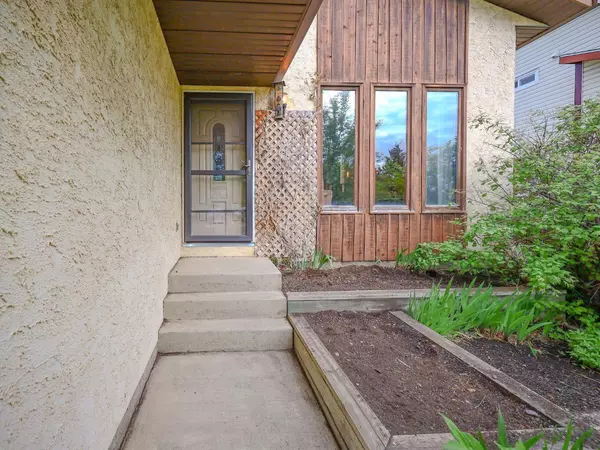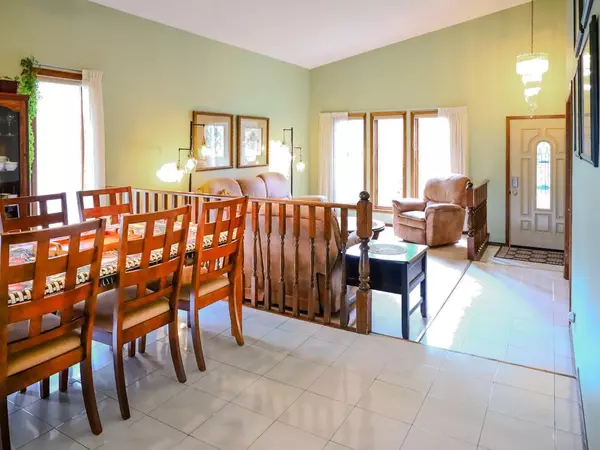For more information regarding the value of a property, please contact us for a free consultation.
60 Glenhill DR Cochrane, AB T4C 1H1
Want to know what your home might be worth? Contact us for a FREE valuation!

Our team is ready to help you sell your home for the highest possible price ASAP
Key Details
Sold Price $615,000
Property Type Single Family Home
Sub Type Detached
Listing Status Sold
Purchase Type For Sale
Square Footage 1,823 sqft
Price per Sqft $337
Subdivision Glenbow
MLS® Listing ID A2141799
Sold Date 07/02/24
Style 5 Level Split
Bedrooms 5
Full Baths 2
Half Baths 1
Originating Board Calgary
Year Built 1983
Annual Tax Amount $3,473
Tax Year 2023
Lot Size 5,200 Sqft
Acres 0.12
Property Description
Nestled against a breathtaking nature reserve, this stunning 5-bedroom, 3-bathroom residence offers over 2700 square feet of luxurious living space designed for comfort and style. Imagine waking up every morning to the serene views of the expansive, lush backyard—your own private oasis! Step inside to discover a spacious & welcoming living area perfect for entertaining or unwinding after a long day open to the elegant dining room ideal for hosting family gatherings and dinner parties. The heart of the home, a well-appointed kitchen with a cozy breakfast nook, invites you to enjoy morning coffee while taking in the tranquil surroundings. The family room features a charming wood fireplace, creating a warm and inviting atmosphere during the cooler months. For car enthusiasts or those in need of extra storage, the attached oversized double garage with high ceilings provides ample space for all your needs. The lower level boasts a large rec room with potential for almost anything you desire. Additionally, find three additional rooms offering versatility for use as storage or non-egress bedrooms, along with a rough-in for an extra bathroom, making future expansion a breeze. Located in the picturesque town of Cochrane, this home combines the best of both worlds—proximity to modern amenities and the beauty of nature at your doorstep. Experience the perfect blend of luxury, comfort, and tranquility in this exceptional property. Don’t miss the opportunity to make this dream home yours. Schedule a viewing today and start living the life you’ve always imagined!
Location
Province AB
County Rocky View County
Zoning R-LD
Direction W
Rooms
Other Rooms 1
Basement Full, Partially Finished
Interior
Interior Features Bathroom Rough-in, Ceiling Fan(s), Central Vacuum, Chandelier, Laminate Counters, No Smoking Home, Walk-In Closet(s), Wood Windows
Heating Fireplace(s), Forced Air, Natural Gas, Wood
Cooling None
Flooring Carpet, Hardwood, Tile
Fireplaces Number 1
Fireplaces Type Gas, Wood Burning
Appliance Dishwasher, Dryer, Garage Control(s), Refrigerator, Stove(s), Washer, Window Coverings
Laundry Main Level
Exterior
Parking Features Double Garage Attached
Garage Spaces 2.0
Garage Description Double Garage Attached
Fence Fenced
Community Features Park, Playground, Schools Nearby, Shopping Nearby, Sidewalks, Street Lights, Tennis Court(s), Walking/Bike Paths
Roof Type Asphalt Shingle
Porch Deck, Patio
Lot Frontage 23.5
Total Parking Spaces 4
Building
Lot Description Back Yard, Backs on to Park/Green Space, Dog Run Fenced In, Lawn, Garden, No Neighbours Behind, Landscaped
Foundation Wood
Architectural Style 5 Level Split
Level or Stories 5 Level Split
Structure Type Stucco,Wood Frame
Others
Restrictions Restrictive Covenant,Utility Right Of Way
Tax ID 84125451
Ownership Private
Read Less
GET MORE INFORMATION




