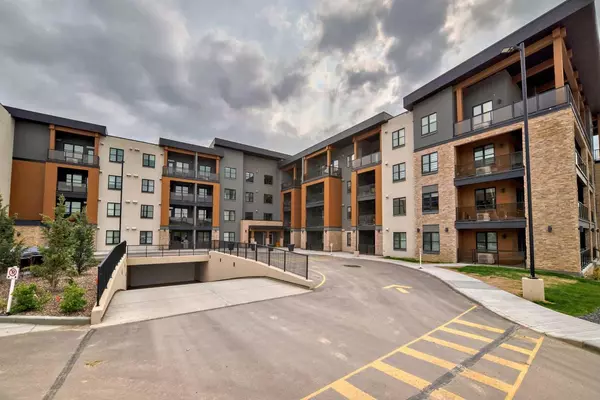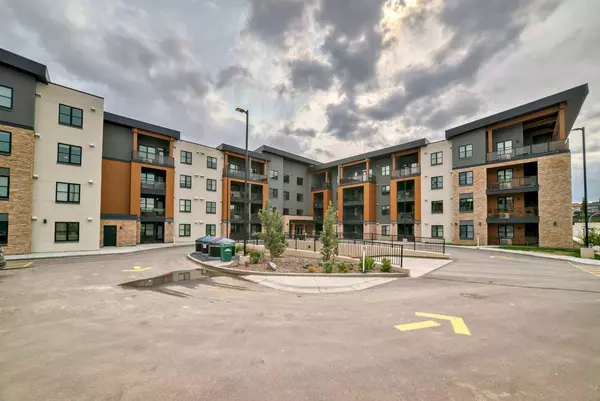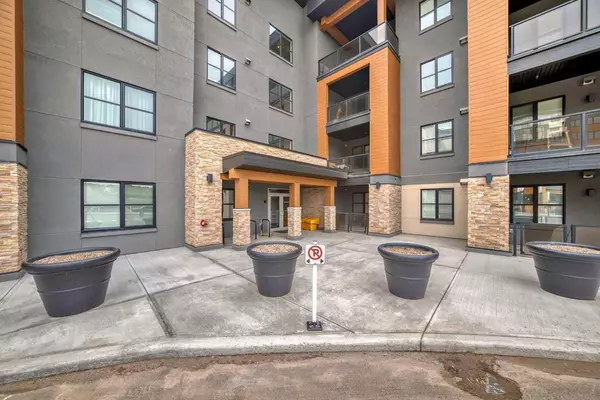For more information regarding the value of a property, please contact us for a free consultation.
8355 19 AVE SW #202 Calgary, AB T3E 6G3
Want to know what your home might be worth? Contact us for a FREE valuation!

Our team is ready to help you sell your home for the highest possible price ASAP
Key Details
Sold Price $315,000
Property Type Condo
Sub Type Apartment
Listing Status Sold
Purchase Type For Sale
Square Footage 594 sqft
Price per Sqft $530
Subdivision Springbank Hill
MLS® Listing ID A2136296
Sold Date 07/02/24
Style Multi Level Unit
Bedrooms 1
Full Baths 1
Condo Fees $296/mo
Originating Board Calgary
Year Built 2023
Annual Tax Amount $1,705
Tax Year 2024
Property Description
Welcome to this beautiful well laid out 1 bedroom, 1 bath condo in desirable and vibrant community of Aspen. Unit is almost new (less than a year old). Step into this bright and cozy space with open concept kitchen featuring stainless steel appliances and quartz countertops. 4pc bathroom with luxurious soaker tub and quartz countertop. Primary bedroom is a good size and leads to a walk through closet. Convenient and spacious In-suite laundry with storage ensuite. Enjoy the sunny Balcony with aluminum and glass railing and dura deck coating for durability and gas outlet to enjoy those summer BBQs with family and friends. Secured heated underground parking with large locked storage. High-speed elevator service to parkade, lobby, and all floors and high end commercial textured carpet in hallways.
As you enter the building, you are greeted with a tiled entrance lobby with central fireplace, and well-appointed furniture & décor. Convenient mailboxes in lobby and textured commercial nylon carpet throughout corridors and stairwells. Marble accents in lobby. Aspen area is a vibrant community with green space, bike and walking paths, amenities, transportation and great schools. Lovely and affordable. Mr. and Mrs. CLEAN tenants live here. Unit is Immaculate and like new. Don't miss it.
Location
Province AB
County Calgary
Area Cal Zone W
Zoning DC
Direction N
Rooms
Other Rooms 1
Interior
Interior Features Elevator, No Animal Home, No Smoking Home, Pantry
Heating In Floor, Natural Gas
Cooling None
Flooring Carpet, Vinyl Plank
Appliance Dishwasher, Electric Stove, Microwave, Refrigerator, Washer/Dryer Stacked
Laundry In Unit, Laundry Room
Exterior
Parking Features Parkade
Garage Description Parkade
Fence None
Community Features Playground, Schools Nearby, Shopping Nearby, Sidewalks, Street Lights
Amenities Available Bicycle Storage, Parking, Storage, Visitor Parking
Roof Type Asphalt Shingle
Porch Balcony(s)
Exposure W
Total Parking Spaces 1
Building
Story 4
Architectural Style Multi Level Unit
Level or Stories Single Level Unit
Structure Type Stone,Stucco,Wood Frame
Others
HOA Fee Include Common Area Maintenance,Gas,Heat,Insurance,Maintenance Grounds,Professional Management,Reserve Fund Contributions,Snow Removal,Trash,Water
Restrictions Board Approval
Tax ID 91261636
Ownership Private
Pets Allowed Call, Yes
Read Less



