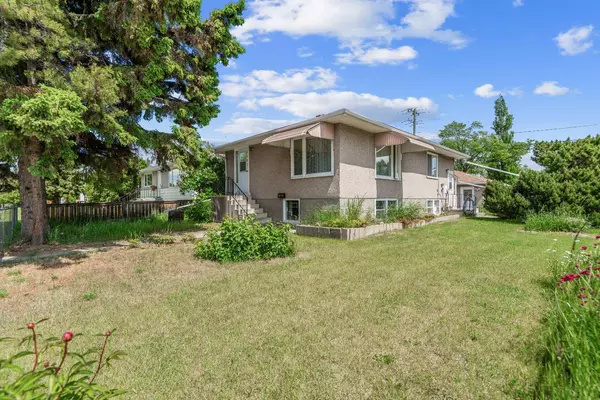For more information regarding the value of a property, please contact us for a free consultation.
4401 40A AVE Red Deer, AB T4N 2X3
Want to know what your home might be worth? Contact us for a FREE valuation!

Our team is ready to help you sell your home for the highest possible price ASAP
Key Details
Sold Price $269,300
Property Type Single Family Home
Sub Type Detached
Listing Status Sold
Purchase Type For Sale
Square Footage 872 sqft
Price per Sqft $308
Subdivision Grandview
MLS® Listing ID A2143525
Sold Date 07/03/24
Style Bungalow
Bedrooms 3
Full Baths 2
Originating Board Central Alberta
Year Built 1956
Annual Tax Amount $2,181
Tax Year 2023
Lot Size 5,765 Sqft
Acres 0.13
Property Description
Welcome to 4401 40A Ave! Truly a time capsule of a home, loaded with charm! Boasting 3 Bedrooms, and 2 bathrooms, this home is PERFECT for someone looking for a property to put their personal touch on, without breaking the bank, or those looking for an investment property! With a side door for direct access to the basement, as well as a kitchenette, this property is a special opportunity in a very desirable area! The detached garage allows for you to keep your vehicles warm all winter long, considering the fact that its fully HEATED! In addition, the covered carport allows for ample parking space. This is a very rare property, and is waiting for the right owner!
Location
Province AB
County Red Deer
Zoning R-L
Direction NW
Rooms
Basement Finished, Full
Interior
Interior Features No Animal Home, No Smoking Home
Heating Forced Air
Cooling None
Flooring Other
Appliance See Remarks
Laundry Lower Level
Exterior
Parking Features Alley Access, Carport, Covered, Heated Garage, Single Garage Detached
Garage Spaces 2.0
Garage Description Alley Access, Carport, Covered, Heated Garage, Single Garage Detached
Fence Fenced
Community Features Park, Schools Nearby, Sidewalks, Street Lights
Roof Type Asphalt Shingle
Porch None
Lot Frontage 49.18
Total Parking Spaces 2
Building
Lot Description Back Yard, Corner Lot, Front Yard
Foundation Poured Concrete
Architectural Style Bungalow
Level or Stories One
Structure Type Other
Others
Restrictions Utility Right Of Way
Tax ID 91170626
Ownership Private
Read Less



