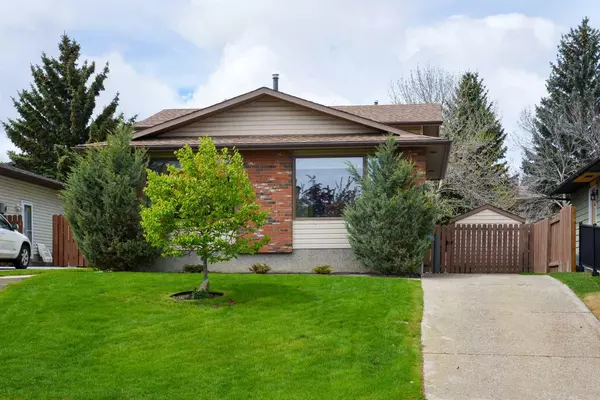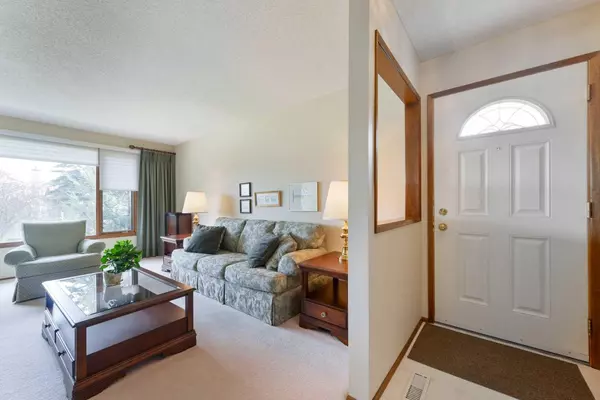For more information regarding the value of a property, please contact us for a free consultation.
7 Bearberry CRES NW Calgary, AB T3K 1P9
Want to know what your home might be worth? Contact us for a FREE valuation!

Our team is ready to help you sell your home for the highest possible price ASAP
Key Details
Sold Price $586,000
Property Type Single Family Home
Sub Type Detached
Listing Status Sold
Purchase Type For Sale
Square Footage 1,171 sqft
Price per Sqft $500
Subdivision Beddington Heights
MLS® Listing ID A2141049
Sold Date 07/03/24
Style 4 Level Split
Bedrooms 4
Full Baths 2
Half Baths 1
Originating Board Calgary
Year Built 1979
Annual Tax Amount $2,928
Tax Year 2024
Lot Size 5,059 Sqft
Acres 0.12
Property Description
Welcome to this impeccably maintained, 4-bedroom, split level home in the heart of Beddington. Offering over 2100 square feet of living space, this home sits in a prime location on a quiet crescent. It has a mature yard backing west to a greenspace and pathway. The main floor offers spacious principal rooms all with effortless access to one another. The large living room is the perfect place for entertaining friends and family. The living room flows effortlessly into the dining area which is large enough for plenty of guests. The kitchen sits at the centre of the home and all activities. Head upstairs to find 3 bedrooms, including the owner’s suite that comes complete with a private ensuite and large closet. Back to the main floor the kitchen overlooks the family room which is just a few steps down and the perfect space for relaxing at the end of the day and warming up by the fire. Just off the family room is a large 4th bedroom, the laundry room and a guest bathroom. The basement offers additional rec room, private den and a ton of storage in the crawl space. Step out to the mature back yard with lots of established trees and shrubs, a large storage shed and a large patio to enjoy lazy summer days and nights. Don’t wait to see this home, the care and attention in this home is evident everywhere you look.
Location
Province AB
County Calgary
Area Cal Zone N
Zoning R-C1
Direction E
Rooms
Other Rooms 1
Basement Finished, Full
Interior
Interior Features No Animal Home, No Smoking Home
Heating Forced Air, Natural Gas
Cooling None
Flooring Carpet, Ceramic Tile
Fireplaces Number 1
Fireplaces Type Family Room, Gas, Glass Doors
Appliance Electric Range, Refrigerator, Washer/Dryer
Laundry In Basement
Exterior
Parking Features None, Off Street
Garage Description None, Off Street
Fence Fenced
Community Features Park, Playground, Schools Nearby, Shopping Nearby
Roof Type Asphalt Shingle
Porch Patio
Lot Frontage 46.0
Exposure E
Total Parking Spaces 2
Building
Lot Description Backs on to Park/Green Space
Foundation Poured Concrete
Architectural Style 4 Level Split
Level or Stories 4 Level Split
Structure Type Wood Frame
Others
Restrictions Utility Right Of Way
Tax ID 91344277
Ownership Private
Read Less
GET MORE INFORMATION




