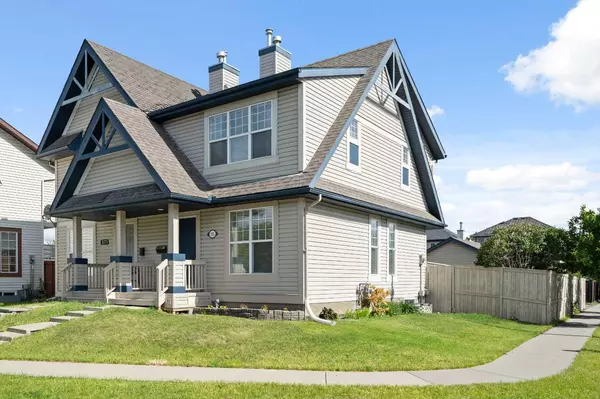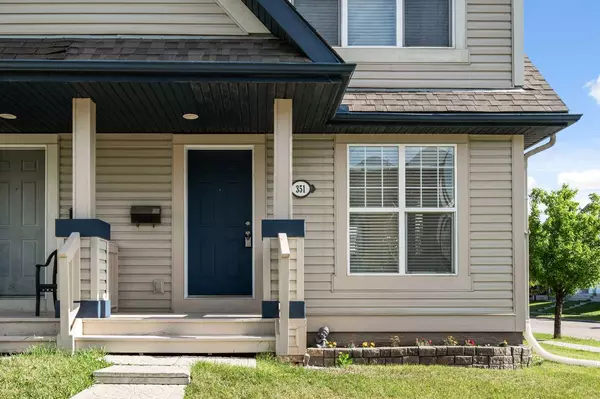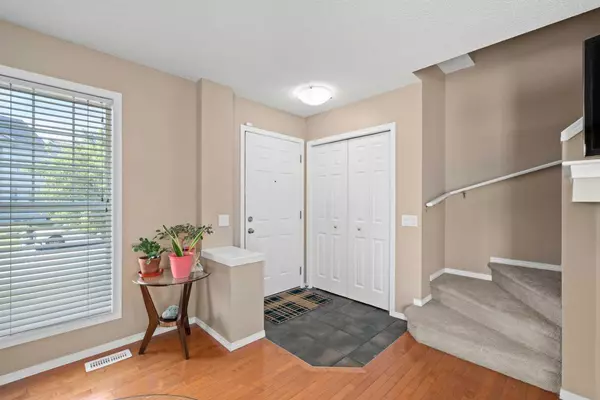For more information regarding the value of a property, please contact us for a free consultation.
351 Elgin VW SE Calgary, AB T2Z 4N5
Want to know what your home might be worth? Contact us for a FREE valuation!

Our team is ready to help you sell your home for the highest possible price ASAP
Key Details
Sold Price $512,500
Property Type Single Family Home
Sub Type Semi Detached (Half Duplex)
Listing Status Sold
Purchase Type For Sale
Square Footage 1,128 sqft
Price per Sqft $454
Subdivision Mckenzie Towne
MLS® Listing ID A2142643
Sold Date 07/03/24
Style 2 Storey,Side by Side
Bedrooms 2
Full Baths 2
Half Baths 1
HOA Fees $18/ann
HOA Y/N 1
Originating Board Calgary
Year Built 2004
Annual Tax Amount $2,795
Tax Year 2024
Lot Size 3,530 Sqft
Acres 0.08
Property Description
Welcome to this well maintained 2-storey semi-detached home sitting on a large corner lot with double detached garage. For those looking for extra room in the front and backyard this is the property for you! Entering the home you will love the open floor plan with hardwood floors and large windows allowing loads of natural light to pour in. The front living room features a gas fireplace and ties into the dining room. The rear kitchen boasts a centre island with raised breakfast bar and has plenty of storage and counter space and has window with a clear view of the backyard. The upper level features the double primary bedroom layout with each bedroom having its own 4 piece en-suite bathroom and walk-in closet. The partially finished basement has spacious family room that connects to the laundry and utility room with loads of storage in the unfinished space at the back. There is roughed in plumbing for the basement in the unfinished space giving you plenty of development potential. The rare and huge backyard has a generous sized deck, 4 planter boxes perfect for growing vegetables and plenty of green space for the kids and pets to play. The 21L x 18W double detached garage allows for 2 vehicles to be parked inside and being a corner lot there is additional street parking beside the property. The roof on the house and garage was replaced in 2021 and H2O tank in 2023.
Location
Province AB
County Calgary
Area Cal Zone Se
Zoning R-2M
Direction S
Rooms
Other Rooms 1
Basement Full, Partially Finished
Interior
Interior Features Bathroom Rough-in, Breakfast Bar, Ceiling Fan(s), Kitchen Island
Heating Forced Air, Natural Gas
Cooling None
Flooring Carpet, Hardwood
Fireplaces Number 1
Fireplaces Type Gas
Appliance Dishwasher, Dryer, Electric Stove, Microwave Hood Fan, Refrigerator, Washer, Window Coverings
Laundry In Basement
Exterior
Parking Features Double Garage Detached
Garage Spaces 2.0
Garage Description Double Garage Detached
Fence Fenced
Community Features Park, Playground, Schools Nearby, Shopping Nearby
Amenities Available None
Roof Type Asphalt Shingle
Porch Deck
Lot Frontage 28.68
Total Parking Spaces 2
Building
Lot Description Back Lane, Back Yard, Corner Lot, Rectangular Lot
Foundation Poured Concrete
Architectural Style 2 Storey, Side by Side
Level or Stories Two
Structure Type Vinyl Siding,Wood Frame
Others
Restrictions Restrictive Covenant,Utility Right Of Way
Tax ID 91390106
Ownership Private
Read Less



