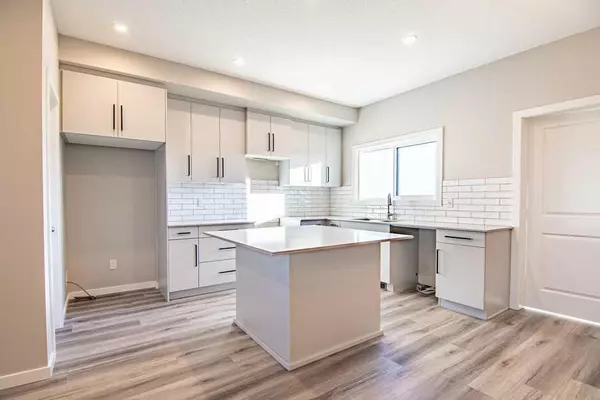For more information regarding the value of a property, please contact us for a free consultation.
21 Lake ST Rural Red Deer County, AB T4E3C9
Want to know what your home might be worth? Contact us for a FREE valuation!

Our team is ready to help you sell your home for the highest possible price ASAP
Key Details
Sold Price $419,900
Property Type Single Family Home
Sub Type Detached
Listing Status Sold
Purchase Type For Sale
Square Footage 1,612 sqft
Price per Sqft $260
Subdivision Liberty Landing
MLS® Listing ID A2096413
Sold Date 07/03/24
Style 2 Storey
Bedrooms 3
Full Baths 2
Half Baths 1
Originating Board Central Alberta
Year Built 2023
Annual Tax Amount $625
Tax Year 2023
Lot Size 2,779 Sqft
Acres 0.06
Property Description
Introducing The Sasha by Bedrock Homes. Enter through the large front foyer or rear mudroom, designed for ample storage and ease, ensuring a warm welcome. Indulge in the beauty of the designer kitchen with ceiling-high cabinets, quartz countertops, a pots and pans drawer, a large island, and a spacious walk-in pantry featuring a frosted French door. This home boasts a 6-piece appliance package and a comprehensive smart home technology system, including a thermostat, video doorbell, Wi-Fi Smart keyless lock with a touch screen, and a Smart Home Hub. A stunning open-to-below staircase adds a touch of grandeur. The good-sized primary bedroom at the front features a lovely ensuite with dual undermounted sinks, quartz countertops, and a large walk-in closet. Enjoy added privacy with the central bonus room nestled between the primary bedroom and secondary bedrooms. The secondary bedrooms, located at the back, offer big windows and a walk-in close in one room. $3K in included designer options.
Location
Province AB
County Red Deer County
Zoning DCD-9A
Direction N
Rooms
Other Rooms 1
Basement Full, Unfinished
Interior
Interior Features High Ceilings, Kitchen Island, No Animal Home, No Smoking Home, Open Floorplan, Pantry, Stone Counters
Heating Forced Air
Cooling None
Flooring Carpet, Vinyl Plank
Appliance Dishwasher, Dryer, Microwave, Range, Refrigerator, Washer
Laundry Upper Level
Exterior
Parking Features Parking Pad
Garage Description Parking Pad
Fence None
Community Features Park, Playground, Schools Nearby, Shopping Nearby, Sidewalks, Street Lights
Roof Type Asphalt Shingle
Porch None
Lot Frontage 24.94
Total Parking Spaces 2
Building
Lot Description Back Lane, Back Yard
Foundation Poured Concrete
Architectural Style 2 Storey
Level or Stories Two
Structure Type Stone,Vinyl Siding,Wood Frame
New Construction 1
Others
Restrictions Easement Registered On Title,Utility Right Of Way
Tax ID 84148523
Ownership Private
Read Less



