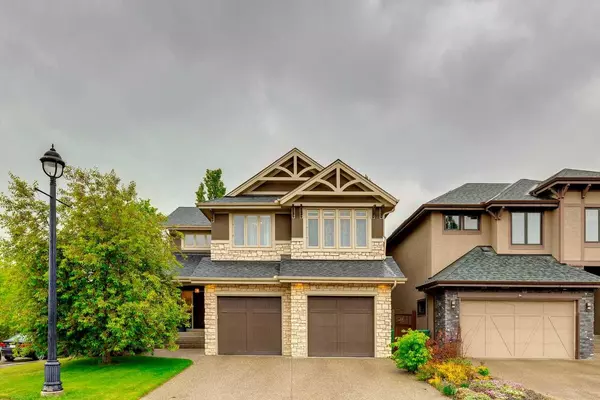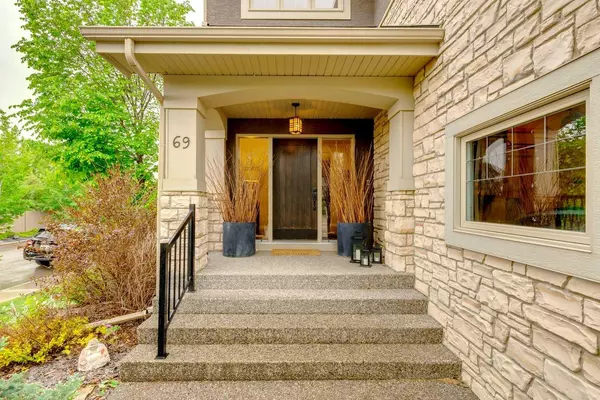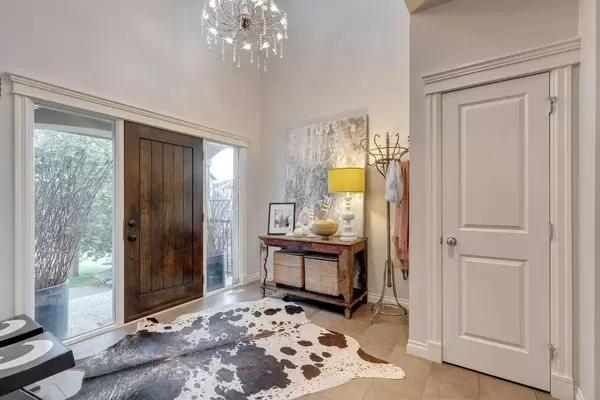For more information regarding the value of a property, please contact us for a free consultation.
69 West Coach WAY SW Calgary, AB T3H 0M9
Want to know what your home might be worth? Contact us for a FREE valuation!

Our team is ready to help you sell your home for the highest possible price ASAP
Key Details
Sold Price $1,378,889
Property Type Single Family Home
Sub Type Detached
Listing Status Sold
Purchase Type For Sale
Square Footage 2,828 sqft
Price per Sqft $487
Subdivision West Springs
MLS® Listing ID A2142566
Sold Date 07/03/24
Style 2 Storey
Bedrooms 4
Full Baths 3
Half Baths 1
Originating Board Calgary
Year Built 2008
Annual Tax Amount $7,523
Tax Year 2024
Lot Size 6,081 Sqft
Acres 0.14
Property Description
CORNER LOT WEST BACKING ONTO TREED PATH, PARK SETTING in the great community of Wentworth!! Stunning 2 Storey home with over 3,874 sqft of developed living space, this Designer level home will WOW you! Incredible selections throughout, from the open and inviting Foyer with sightlines that show off the treed park-like yard! Site finished Walnut Hardwood Flooring complimented by select tile on the Main, this open floor plan is every family’s desire. Easy flow from the Mudroom to the walkthrough Pantry with Family Organization Desk/Space into the dream kitchen with stainless THERMADOR APPLIANCE PACKAGE that compliments the oversized Island, two-toned cabinetry opens to the Dining Nook. Oversized windows allow natural light, but a feel-good sense with all the year-round greenery! Living Room boasts a stunning fireplace, extra windows, open to the Main Floor Office that could be used for formal Dining, if desired. Powder Room is a fashion piece! Walk out to the oversized Deck and slip into the Hot-tub, lounge on the deck or the patio below! Fully fenced and private, no need to worry here! Upper level boasts 3 large bedrooms, Primary with vaulted ceilings and once again, looks out to the park setting! 6-pce Ensuite includes separate oversized steam shower from the Soaker tub, Double sinks, of course. Large walk-in closet! Two large bedrooms with walk-in closets, 5-pc Main Bath! Bonus Room up is everything you expect. Laundry up, easy to keep the home clean with so much room! Lower level is so cozy, with a 2nd Fireplace and built-ins, perfect for movie night! Games / Exercise Room is so spacious it is easy to see Billiards or multi-purpose room here. Full 4-pc Bath down, 4th bedroom with large walk-in closet as well! Lots of upgrades with A/C, Built-in speakers throughout, designer lighting, Beverage Center, Irrigation System, Steam Shower, etc. Such style, great location walking distance to schools, pubs / shopping, biking paths, easy access to Stoney Trail, 45 minutes to the mountains, 20 min to Downtown!
Location
Province AB
County Calgary
Area Cal Zone W
Zoning R-1
Direction E
Rooms
Other Rooms 1
Basement Finished, Full
Interior
Interior Features Bookcases, Breakfast Bar, Built-in Features, Ceiling Fan(s), Central Vacuum, Chandelier, Closet Organizers, Double Vanity, Kitchen Island, No Smoking Home, Open Floorplan, Pantry, Quartz Counters, Recessed Lighting, Soaking Tub, Steam Room, Storage, Walk-In Closet(s), Wired for Data, Wired for Sound
Heating Baseboard, Forced Air, Natural Gas
Cooling Central Air
Flooring Carpet, Ceramic Tile, Hardwood
Fireplaces Number 2
Fireplaces Type Gas, Mantle, Raised Hearth, Stone
Appliance Central Air Conditioner, Convection Oven, Dishwasher, Garage Control(s), Gas Stove, Humidifier, Range Hood, Refrigerator, Water Softener, Window Coverings
Laundry Laundry Room, Sink, Upper Level
Exterior
Parking Features Double Garage Attached
Garage Spaces 2.0
Garage Description Double Garage Attached
Fence Fenced
Community Features Park, Playground, Schools Nearby, Shopping Nearby, Sidewalks, Street Lights, Walking/Bike Paths
Roof Type Asphalt Shingle
Porch Deck, Patio
Lot Frontage 65.42
Total Parking Spaces 4
Building
Lot Description Back Yard, Backs on to Park/Green Space, Corner Lot, Few Trees, Front Yard, Lawn, Low Maintenance Landscape, Level, Street Lighting, Rectangular Lot
Foundation Poured Concrete
Architectural Style 2 Storey
Level or Stories Two
Structure Type Stone,Stucco,Wood Frame
Others
Restrictions None Known
Tax ID 91437460
Ownership Private
Read Less
GET MORE INFORMATION




