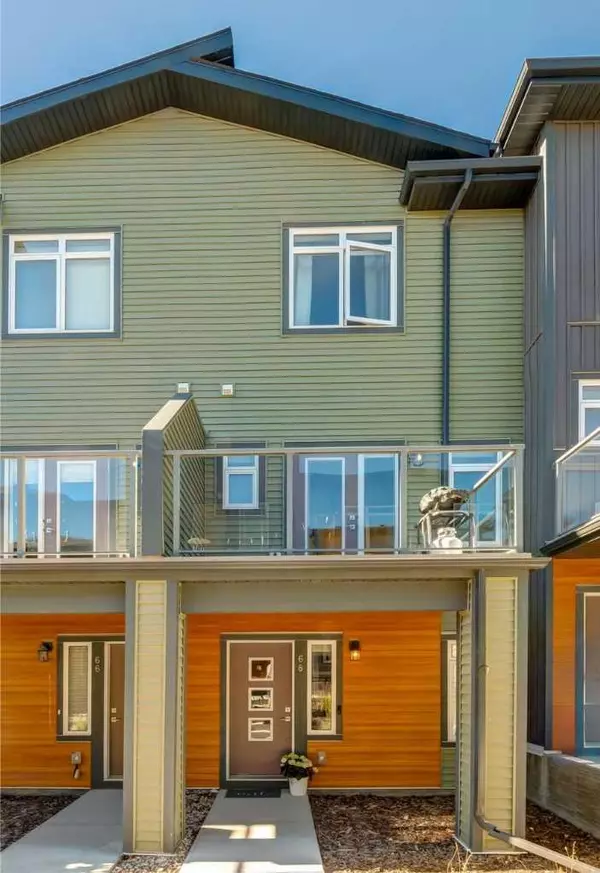For more information regarding the value of a property, please contact us for a free consultation.
68 Sage Bluff CIR NW Calgary, AB T3R 1T5
Want to know what your home might be worth? Contact us for a FREE valuation!

Our team is ready to help you sell your home for the highest possible price ASAP
Key Details
Sold Price $480,000
Property Type Townhouse
Sub Type Row/Townhouse
Listing Status Sold
Purchase Type For Sale
Square Footage 1,197 sqft
Price per Sqft $401
Subdivision Sage Hill
MLS® Listing ID A2138011
Sold Date 07/03/24
Style 3 Storey
Bedrooms 2
Full Baths 2
Half Baths 1
Condo Fees $215
HOA Fees $5/ann
HOA Y/N 1
Originating Board Calgary
Year Built 2018
Annual Tax Amount $2,714
Tax Year 2024
Property Description
This modern, exceptionally well-maintained and exceedingly spacious townhome has a convenient dual primary bedroom floor plan, a stylish design, an attached tandem garage and an unsurpassable location in friendly Sage Hill. The sizable entry level provides access to the garage with extra room for storage, bikes a mortorcycle plus plenty of parking for yourself and guests inside, on the driveway or in the visitor parking stalls within the complex. An abundance of natural light washes over the main floor with an open and airy plan designed for both comfort and entertaining. Hunter Douglas blinds throughout when you do need to block out the sun. Relaxation is invited in the neutral living room or on the expansive balcony overlooking the courtyard. A gas line encourages casual barbeques with family and friends. Centring the open concept space is the dining room perfectly creating an airy space to gather over a delicious meal. Beautifully upgraded the chef of the household will love the gorgeous yet functional kitchen featuring quartz countertops, stainless steel appliances, shaker cabinets, timeless subway tile and a breakfast bar on the centre island to convene around. A privately tucked away powder room completes this level. Laundry is conveniently located on the upper level. Dual primary bedrooms deliver quiet and peaceful places to retreat to, both feature private 4-piece ensuites, no need to share! This beautiful, move-in ready home is in a great Sage Hill location with a wealth of parks and pathways that wind around the pond and nature area, plus every amenity, big box store and diverse restaurants nearby at Sage Hill Crossing and Nolan Hill Gate.
Location
Province AB
County Calgary
Area Cal Zone N
Zoning M-1 d74
Direction N
Rooms
Other Rooms 1
Basement Finished, Partial
Interior
Interior Features Breakfast Bar, Kitchen Island, Open Floorplan, Pantry, Quartz Counters, Recessed Lighting, Soaking Tub, Storage
Heating Forced Air, Natural Gas
Cooling None
Flooring Carpet, Laminate, Tile
Appliance Dishwasher, Dryer, Electric Stove, Garage Control(s), Microwave Hood Fan, Refrigerator, Washer, Window Coverings
Laundry Upper Level
Exterior
Parking Features Double Garage Attached, Driveway, Insulated, Tandem
Garage Spaces 1.0
Garage Description Double Garage Attached, Driveway, Insulated, Tandem
Fence Fenced
Community Features Park, Playground, Schools Nearby, Shopping Nearby, Walking/Bike Paths
Amenities Available Secured Parking
Roof Type Asphalt Shingle
Porch Balcony(s)
Exposure N
Total Parking Spaces 2
Building
Lot Description Low Maintenance Landscape, Landscaped, Many Trees
Foundation Poured Concrete
Architectural Style 3 Storey
Level or Stories Three Or More
Structure Type Composite Siding,Wood Frame
Others
HOA Fee Include Insurance,Maintenance Grounds,Professional Management,Reserve Fund Contributions,Snow Removal
Restrictions Easement Registered On Title,Utility Right Of Way
Tax ID 91560315
Ownership Private
Pets Allowed Restrictions
Read Less
GET MORE INFORMATION




