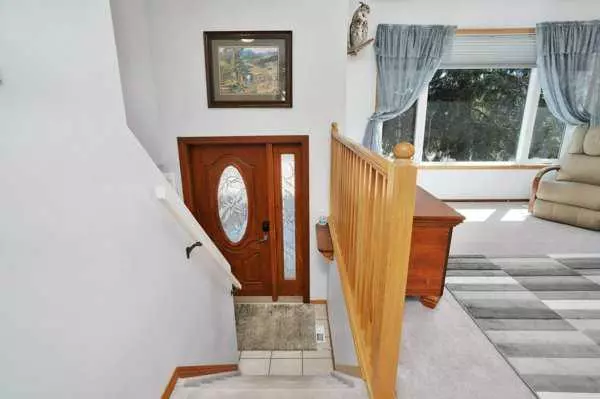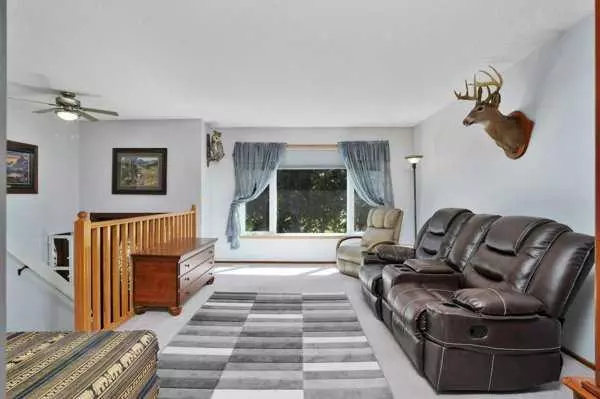For more information regarding the value of a property, please contact us for a free consultation.
5344 36 ST Innisfail, AB T4G 1E7
Want to know what your home might be worth? Contact us for a FREE valuation!

Our team is ready to help you sell your home for the highest possible price ASAP
Key Details
Sold Price $388,000
Property Type Single Family Home
Sub Type Detached
Listing Status Sold
Purchase Type For Sale
Square Footage 950 sqft
Price per Sqft $408
Subdivision Margodt
MLS® Listing ID A2142782
Sold Date 07/04/24
Style Bi-Level
Bedrooms 3
Full Baths 2
Originating Board Central Alberta
Year Built 1981
Annual Tax Amount $2,942
Tax Year 2024
Lot Size 6,649 Sqft
Acres 0.15
Property Description
Pride of home ownership is bursting at the seems in this home located in Innisfail, Alberta! Situated on a quiet street this home offers a private oasis to call home for years to come. With a massive 33 x 26 shop this home also features 3 bedrooms and 2 bathrooms. It's a quaint and cozy place to start your family. The kitchen offers custom cabinets, granite counters, and even a garburator in the sink. The furnace, hot water tank, and shingles have all recently been updated. Reverse osmosis and a water softener is also found down in the utility room. Outside is where the true enjoyment is found! This two tiered deck is perfect all summer long, rain or shine. Coming off the deck there's an additional storage shed with an overhead door. This leads to a parking pad for your RV or any trailer, the gate to this area swings open to the corner of an alley making parking a breeze! On the other side of the raised garden beds we find the shop, with enough room for all a family's toys! It's not to be overlooked that the well cared for driveway runs the length of the home before arriving at the shop.
Location
Province AB
County Red Deer County
Zoning R-1C
Direction S
Rooms
Basement Finished, Full
Interior
Interior Features Ceiling Fan(s), Central Vacuum, Granite Counters, Storage
Heating Floor Furnace, Natural Gas
Cooling Central Air
Flooring Carpet, Laminate
Appliance Garage Control(s), Microwave, Refrigerator, Stove(s), Washer/Dryer, Window Coverings
Laundry In Basement
Exterior
Parking Features Golf Cart Garage, Parking Pad, Quad or More Attached, RV Access/Parking
Garage Description Golf Cart Garage, Parking Pad, Quad or More Attached, RV Access/Parking
Fence Fenced
Community Features Golf, Park, Playground, Pool, Schools Nearby, Shopping Nearby, Walking/Bike Paths
Roof Type Shingle
Porch Deck
Lot Frontage 52.0
Total Parking Spaces 10
Building
Lot Description Corner Lot, Landscaped, Standard Shaped Lot
Foundation Poured Concrete
Architectural Style Bi-Level
Level or Stories Bi-Level
Structure Type Stone,Vinyl Siding
Others
Restrictions None Known
Tax ID 91293847
Ownership Private
Read Less



