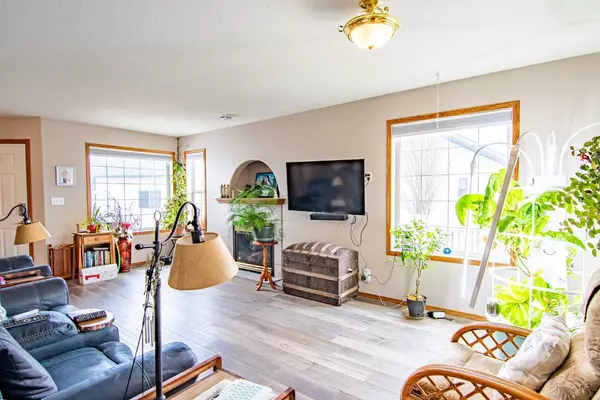For more information regarding the value of a property, please contact us for a free consultation.
4346 54A Avenue Close Innisfail, AB T4G 1X5
Want to know what your home might be worth? Contact us for a FREE valuation!

Our team is ready to help you sell your home for the highest possible price ASAP
Key Details
Sold Price $306,000
Property Type Single Family Home
Sub Type Semi Detached (Half Duplex)
Listing Status Sold
Purchase Type For Sale
Square Footage 1,182 sqft
Price per Sqft $258
Subdivision Westpark Innisfail
MLS® Listing ID A2132890
Sold Date 07/04/24
Style Bungalow,Side by Side
Bedrooms 2
Full Baths 2
Originating Board Central Alberta
Year Built 2000
Annual Tax Amount $2,584
Tax Year 2024
Lot Size 2,603 Sqft
Acres 0.06
Property Description
Nestled in a quiet cul-de-sac, this charming duplex offers an abundance of space, perfect for comfortable family living. Situated on a large pie-shaped lot, the property has a fully fenced yard, a garden, a cozy fire pit, and a dedicated outdoor dog kennel. A large shed provides ample storage for tools and outdoor equipment, keeping your two-car attached garage clutter-free. The main level is highlighted by a spacious family room with a gas fireplace and expansive windows, flooding the space with natural light. The well-appointed eat-in kitchen includes a dining area with direct access to a deck, perfect for morning coffee or al fresco dining, the upper level also features two comfortable bedrooms, including a primary bedroom with a walk-in closet and three-piece ensuite, and main floor laundry. The lower level has two bedrooms, the remaining space is available for further development. The current home owner upgraded the heating/cooling system, on demand hot water system, and extra insulation blown in the attic. Located close to schools and amenities, this home is perfect for someone downsizing, first time home buyer, or families seeking a blend of indoor comfort and outdoor enjoyment. This semi detached property does not belong to a condo association or HOA.
Location
Province AB
County Red Deer County
Zoning R2
Direction N
Rooms
Other Rooms 1
Basement Full, Partially Finished
Interior
Interior Features No Smoking Home, See Remarks, Sump Pump(s), Tankless Hot Water
Heating Forced Air, Heat Pump
Cooling Central Air
Flooring Carpet, Linoleum, Vinyl Plank
Fireplaces Number 1
Fireplaces Type Gas, Living Room, Mantle
Appliance Dishwasher, Induction Cooktop, Oven, Refrigerator, Tankless Water Heater, Washer/Dryer, Water Purifier, Window Coverings
Laundry Main Level
Exterior
Parking Features Double Garage Attached, Driveway
Garage Spaces 2.0
Garage Description Double Garage Attached, Driveway
Fence Fenced
Community Features Park, Playground, Schools Nearby, Shopping Nearby
Roof Type Asphalt Shingle
Porch Deck
Lot Frontage 19.0
Exposure N
Total Parking Spaces 4
Building
Lot Description Cul-De-Sac, Pie Shaped Lot
Foundation Poured Concrete
Architectural Style Bungalow, Side by Side
Level or Stories One
Structure Type Concrete,Vinyl Siding,Wood Frame
Others
Restrictions None Known
Tax ID 85461431
Ownership Private
Read Less



