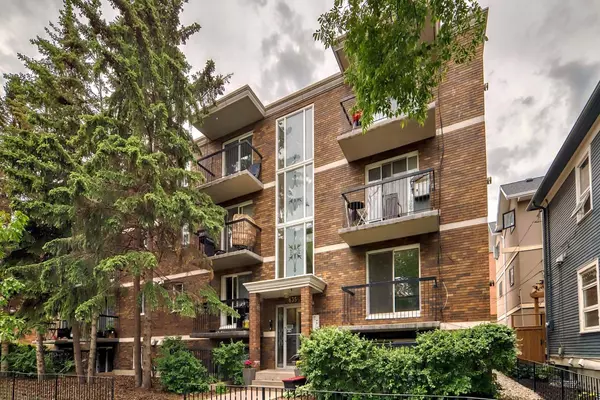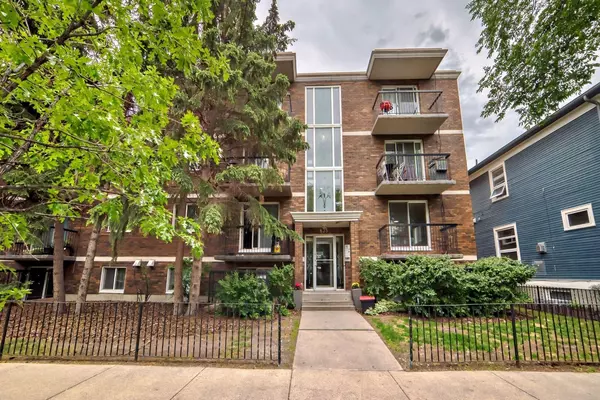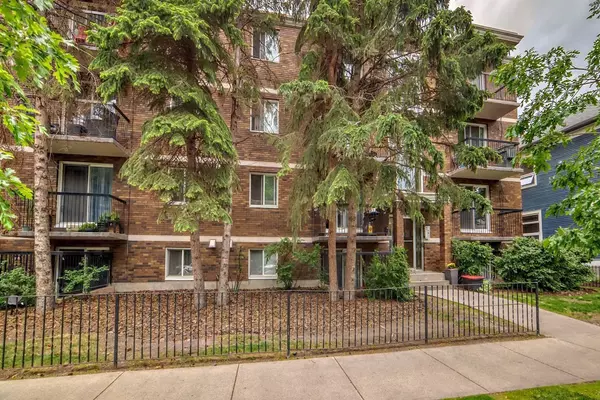For more information regarding the value of a property, please contact us for a free consultation.
835 18 AVE SW #401 Calgary, AB T2T 0G9
Want to know what your home might be worth? Contact us for a FREE valuation!

Our team is ready to help you sell your home for the highest possible price ASAP
Key Details
Sold Price $233,000
Property Type Condo
Sub Type Apartment
Listing Status Sold
Purchase Type For Sale
Square Footage 490 sqft
Price per Sqft $475
Subdivision Lower Mount Royal
MLS® Listing ID A2142215
Sold Date 07/04/24
Style Loft/Bachelor/Studio
Bedrooms 1
Full Baths 1
Condo Fees $340/mo
Originating Board Calgary
Year Built 1969
Annual Tax Amount $1,015
Tax Year 2024
Property Description
Experience the vibrant urban lifestyle in this TOP FLOOR, sun-drenched, north-facing studio on a charming TREE-LINED AVENUE, just steps from 17th Avenue. Enjoy your morning Analog coffee, afternoon David's tea, or evening pint at The National or The Ship and Anchor. Surrounded by an eclectic mix of shops, restaurants, pubs, cafes, parks, banks, drugstores, and entertainment options. Excellent public transportation access.
This modern 1bedroom has been turned into an open-concept studio features an airy layout, open bedroom area, 1 bath, and in-unit laundry for your convenience. Situated in a well-managed, PET-FRIENDLY CONCRETE building with LOW CONDO FEES and an ASSIGNED COVERED PARKING STALL. Perfect for first-time buyers, urban professionals, or savvy investors. Don't miss out on this incredible opportunity! Can be easily converted back into a 1 bedroom.
Location
Province AB
County Calgary
Area Cal Zone Cc
Zoning M-C2
Direction N
Interior
Interior Features Laminate Counters, No Animal Home, No Smoking Home, Open Floorplan
Heating Baseboard
Cooling None
Flooring Ceramic Tile, Laminate
Appliance Dishwasher, Electric Stove, Microwave Hood Fan, Refrigerator, Washer/Dryer Stacked
Laundry In Unit
Exterior
Parking Features Assigned, Stall
Garage Description Assigned, Stall
Community Features Park, Schools Nearby, Shopping Nearby, Sidewalks, Street Lights, Walking/Bike Paths
Amenities Available None
Porch Balcony(s)
Exposure N
Total Parking Spaces 1
Building
Story 4
Architectural Style Loft/Bachelor/Studio
Level or Stories Single Level Unit
Structure Type Brick,Concrete
Others
HOA Fee Include Amenities of HOA/Condo,Heat,Insurance,Maintenance Grounds,Professional Management,Reserve Fund Contributions,Snow Removal,Trash,Water
Restrictions Pet Restrictions or Board approval Required
Ownership Private
Pets Allowed Restrictions
Read Less



