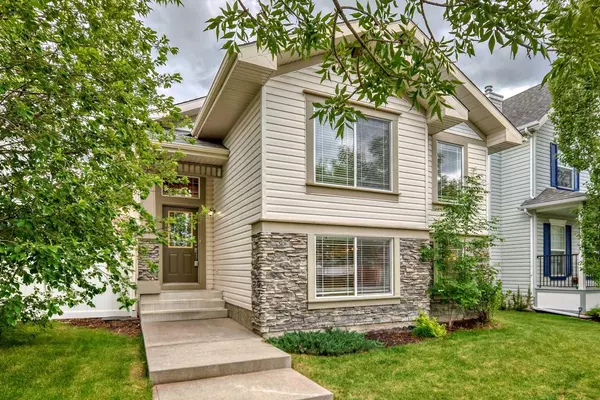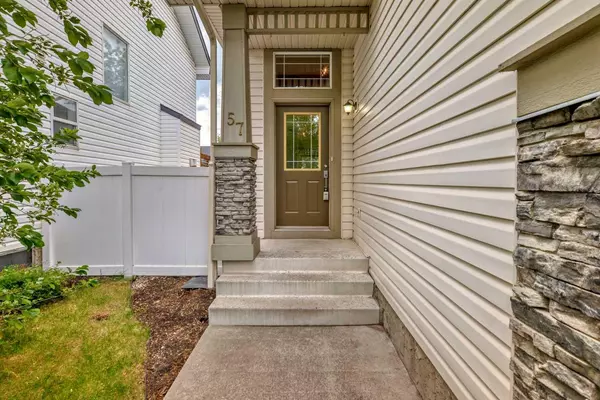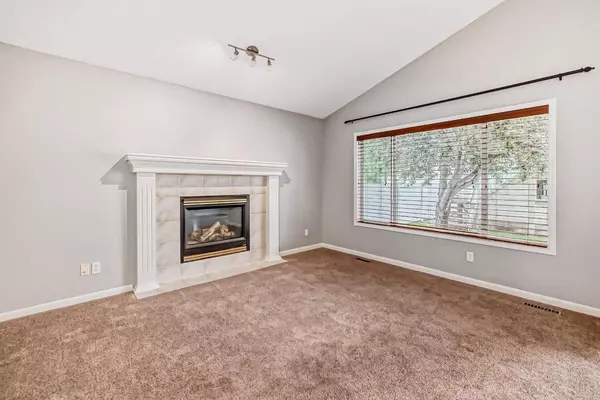For more information regarding the value of a property, please contact us for a free consultation.
57 Inverness Rise SE Calgary, AB T2Z2X4
Want to know what your home might be worth? Contact us for a FREE valuation!

Our team is ready to help you sell your home for the highest possible price ASAP
Key Details
Sold Price $676,000
Property Type Single Family Home
Sub Type Detached
Listing Status Sold
Purchase Type For Sale
Square Footage 1,054 sqft
Price per Sqft $641
Subdivision Mckenzie Towne
MLS® Listing ID A2142725
Sold Date 07/04/24
Style 4 Level Split
Bedrooms 4
Full Baths 3
HOA Fees $18/ann
HOA Y/N 1
Originating Board Calgary
Year Built 1999
Annual Tax Amount $3,116
Tax Year 2024
Lot Size 4,520 Sqft
Acres 0.1
Property Description
Welcome to your new home in the desirable Inverness area of McKenzie Towne! This fantastic property offers a rare legal carriage suite over the garage, providing either additional income or additional space. This lovely 4 level split has over 1882 sq ft of finished living space, 3 bedrooms, finished basement, newer water heater, air conditioning, along with a move-in-ready interior that has been freshly painted throughout. The southeast facing backyard is fully landscaped, fenced, a large deck as well as a large shed. And to top it off a carriage suite above the garage making this home great for an investor or a family looking for a mortgage helper. Located close to schools, shopping, parks, playgrounds, and a splash park, this home is ideal for families looking to enjoy a vibrant community lifestyle. With quick access to Deerfoot Trail, making commuting a breeze. McKenzie Towne is a great neighborhood making this property a must-see for anyone seeking a blend of comfort, convenience, and a thriving neighborhood atmosphere. Don't miss out on this opportunity – schedule your viewing today!
Location
Province AB
County Calgary
Area Cal Zone Se
Zoning DC (pre 1P2007)
Direction NW
Rooms
Basement Finished, Full
Interior
Interior Features Closet Organizers, High Ceilings, Kitchen Island, Pantry
Heating Forced Air
Cooling Central Air
Flooring Carpet, Hardwood, Laminate
Fireplaces Number 1
Fireplaces Type Gas, Living Room
Appliance Dishwasher, Dryer, Electric Range, Microwave Hood Fan, Refrigerator, Washer
Laundry In Basement
Exterior
Parking Features Double Garage Detached
Garage Spaces 2.0
Garage Description Double Garage Detached
Fence Fenced
Community Features Park, Playground, Schools Nearby, Shopping Nearby, Walking/Bike Paths
Amenities Available Other
Roof Type Asphalt Shingle
Porch Deck
Lot Frontage 37.99
Total Parking Spaces 2
Building
Lot Description Back Lane, Back Yard
Foundation Poured Concrete
Architectural Style 4 Level Split
Level or Stories 4 Level Split
Structure Type Stone,Vinyl Siding,Wood Frame
Others
Restrictions Restrictive Covenant,Utility Right Of Way
Tax ID 91178871
Ownership Private
Read Less



